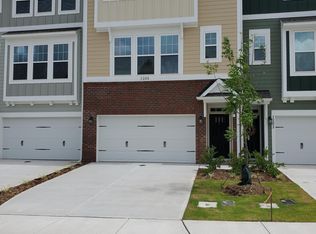For Rent! Available NOW
Welcome to your next home! This spacious 4-bedroom, 2.5-bath house boasts over 2,500 square feet of living space, offering comfort, style, and an incredible fenced-in backyard. Perfect for anyone who loves to cook, the kitchen is a chef's dream with expansive counter space, abundant cabinetry, and a large kitchen island ideal for hosting gatherings or family dinners. The open layout makes it easy for everyone to hang out, whether in the kitchen or the backyard.
For outdoor enthusiasts, the huge, flat yard provides the perfect setting for play, relaxation, or entertaining. Prefer indoor leisure? Head upstairs to one of the three generous secondary bedrooms or the oversized loft, perfect for cozy movie nights or lounging.
At the end of the day, retreat to your spacious master suite, complete with a walk-in closet and a beautifully designed bathroom to unwind in. The laundry room, conveniently located near the bedrooms, even has a folding table to make life just a little easier but laundry can always wait until tomorrow.
Rental Requirements:
Income must be 3x the rent
No evictions in the past five years
Tenants are responsible for utilities, and a one-year lease is required
This home is too good to pass up! Don't miss your chance contact Kara today to schedule a viewing.
Tenant pays for utility. No smoking inside the house.
House for rent
Accepts Zillow applications
$2,380/mo
4810 Rockport Dr, Durham, NC 27703
4beds
2,515sqft
Price may not include required fees and charges.
Single family residence
Available now
Cats, dogs OK
Central air
In unit laundry
Detached parking
Forced air
What's special
Expansive counter spaceSpacious master suiteLarge kitchen islandIncredible fenced-in backyardHuge flat yardWalk-in closetFolding table
- 21 days
- on Zillow |
- -- |
- -- |
Travel times
Facts & features
Interior
Bedrooms & bathrooms
- Bedrooms: 4
- Bathrooms: 3
- Full bathrooms: 2
- 1/2 bathrooms: 1
Heating
- Forced Air
Cooling
- Central Air
Appliances
- Included: Dishwasher, Dryer, Microwave, Oven, Refrigerator, Washer
- Laundry: In Unit
Features
- Walk In Closet
- Flooring: Carpet, Hardwood, Tile
Interior area
- Total interior livable area: 2,515 sqft
Property
Parking
- Parking features: Detached, Off Street
- Details: Contact manager
Features
- Exterior features: Heating system: Forced Air, Walk In Closet
Details
- Parcel number: 199045
Construction
Type & style
- Home type: SingleFamily
- Property subtype: Single Family Residence
Community & HOA
Location
- Region: Durham
Financial & listing details
- Lease term: 1 Year
Price history
| Date | Event | Price |
|---|---|---|
| 7/29/2025 | Listed for rent | $2,380+8.4%$1/sqft |
Source: Zillow Rentals | ||
| 11/22/2024 | Listing removed | $2,195$1/sqft |
Source: Zillow Rentals | ||
| 11/20/2024 | Price change | $2,195-2.2%$1/sqft |
Source: Zillow Rentals | ||
| 11/12/2024 | Price change | $2,245-2.2%$1/sqft |
Source: Zillow Rentals | ||
| 11/2/2024 | Price change | $2,295-2.1%$1/sqft |
Source: Zillow Rentals | ||
![[object Object]](https://photos.zillowstatic.com/fp/606296812939278d90003ecb29cf2118-p_i.jpg)
