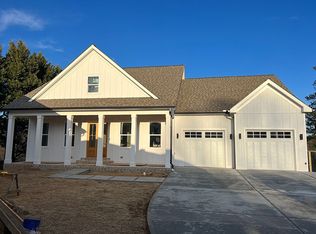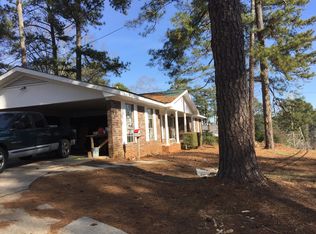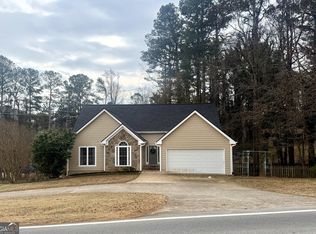Closed
$440,000
4810 Stephens Rd, Gainesville, GA 30504
4beds
2,234sqft
Single Family Residence
Built in 1969
1.28 Acres Lot
$447,900 Zestimate®
$197/sqft
$2,512 Estimated rent
Home value
$447,900
$426,000 - $475,000
$2,512/mo
Zestimate® history
Loading...
Owner options
Explore your selling options
What's special
Bring all your vehicles, boats, & big toys to this beautifully updated, split-level brick home with no HOA located just minutes from restaurants, entertainment, boat ramps, & marinas. You'll love the warm & inviting interiors with gorgeous tongue-n-groove hardwood floors. Host with ease from the updated kitchen featuring rich cabinetry, timeless granite counters, & spacious worktop island. Downstairs sits the den with a full-wall masonry hearth, laundry room, BR, & updated BA with a refinished clawfoot tub. Upstairs holds the massive primary suite, 2 BRs, & updated full BA. Primary BR has 3 closets & an attached sunroom (perfect for home gym, office, crafting, nursery & more). Updated primary BA features tile floor, large tiled shower, TV over the soaking tub, & custom vanity with honed stone countertop. Soak up summer from the back deck & brick courtyard overlooking the fenced backyard. You canat miss the 2,400 sq ft enclosed workshop & garage with new metal roof, new garage doors, new siding, and its own electric meter and water supply. The property has been lovingly maintained by only 2 owners. Roof is just 3 years old.
Zillow last checked: 8 hours ago
Listing updated: March 19, 2025 at 11:50am
Listed by:
Allen Dellinger 770-530-9703,
Keller Williams Lanier Partners
Bought with:
Ashleigh R Warren, 327825
Keller Williams Realty Atl. Partners
Source: GAMLS,MLS#: 10169824
Facts & features
Interior
Bedrooms & bathrooms
- Bedrooms: 4
- Bathrooms: 3
- Full bathrooms: 3
Kitchen
- Features: Breakfast Area, Kitchen Island
Heating
- Central
Cooling
- Ceiling Fan(s), Central Air
Appliances
- Included: Electric Water Heater, Dishwasher, Ice Maker, Microwave, Oven, Refrigerator, Stainless Steel Appliance(s)
- Laundry: In Basement
Features
- Soaking Tub, Tile Bath, Walk-In Closet(s)
- Flooring: Hardwood, Tile, Carpet
- Windows: Double Pane Windows
- Basement: None
- Number of fireplaces: 1
- Fireplace features: Basement, Family Room, Factory Built, Masonry
- Common walls with other units/homes: No Common Walls
Interior area
- Total structure area: 2,234
- Total interior livable area: 2,234 sqft
- Finished area above ground: 2,234
- Finished area below ground: 0
Property
Parking
- Total spaces: 2
- Parking features: Carport
- Has carport: Yes
Features
- Levels: Multi/Split
- Patio & porch: Patio
- Fencing: Fenced,Back Yard,Wood
- Body of water: None
Lot
- Size: 1.28 Acres
- Features: Corner Lot, Private
Details
- Additional structures: Outbuilding, Workshop, Shed(s)
- Parcel number: 08054 003006
Construction
Type & style
- Home type: SingleFamily
- Architectural style: Brick 4 Side,Traditional
- Property subtype: Single Family Residence
Materials
- Vinyl Siding
- Foundation: Block
- Roof: Composition
Condition
- Resale
- New construction: No
- Year built: 1969
Utilities & green energy
- Sewer: Septic Tank
- Water: Public
- Utilities for property: Cable Available, Electricity Available, Natural Gas Available, Phone Available, Water Available
Community & neighborhood
Community
- Community features: None
Location
- Region: Gainesville
- Subdivision: Holiday Villa
HOA & financial
HOA
- Has HOA: No
- Services included: None
Other
Other facts
- Listing agreement: Exclusive Right To Sell
Price history
| Date | Event | Price |
|---|---|---|
| 7/28/2023 | Sold | $440,000-4.3%$197/sqft |
Source: | ||
| 7/3/2023 | Pending sale | $460,000$206/sqft |
Source: | ||
| 6/27/2023 | Contingent | $460,000$206/sqft |
Source: | ||
| 6/12/2023 | Listed for sale | $460,000-1.1%$206/sqft |
Source: | ||
| 5/22/2022 | Listing removed | $465,000$208/sqft |
Source: | ||
Public tax history
| Year | Property taxes | Tax assessment |
|---|---|---|
| 2024 | $3,820 +68.5% | $159,200 +75.3% |
| 2023 | $2,268 +4.7% | $90,800 +9.1% |
| 2022 | $2,166 -1.5% | $83,200 +4.2% |
Find assessor info on the county website
Neighborhood: 30504
Nearby schools
GreatSchools rating
- 5/10Oakwood Elementary SchoolGrades: PK-5Distance: 1.7 mi
- 3/10West Hall Middle SchoolGrades: 6-8Distance: 1.4 mi
- 4/10West Hall High SchoolGrades: 9-12Distance: 1.6 mi
Schools provided by the listing agent
- Elementary: Oakwood
- Middle: West Hall
- High: West Hall
Source: GAMLS. This data may not be complete. We recommend contacting the local school district to confirm school assignments for this home.
Get a cash offer in 3 minutes
Find out how much your home could sell for in as little as 3 minutes with a no-obligation cash offer.
Estimated market value$447,900
Get a cash offer in 3 minutes
Find out how much your home could sell for in as little as 3 minutes with a no-obligation cash offer.
Estimated market value
$447,900


