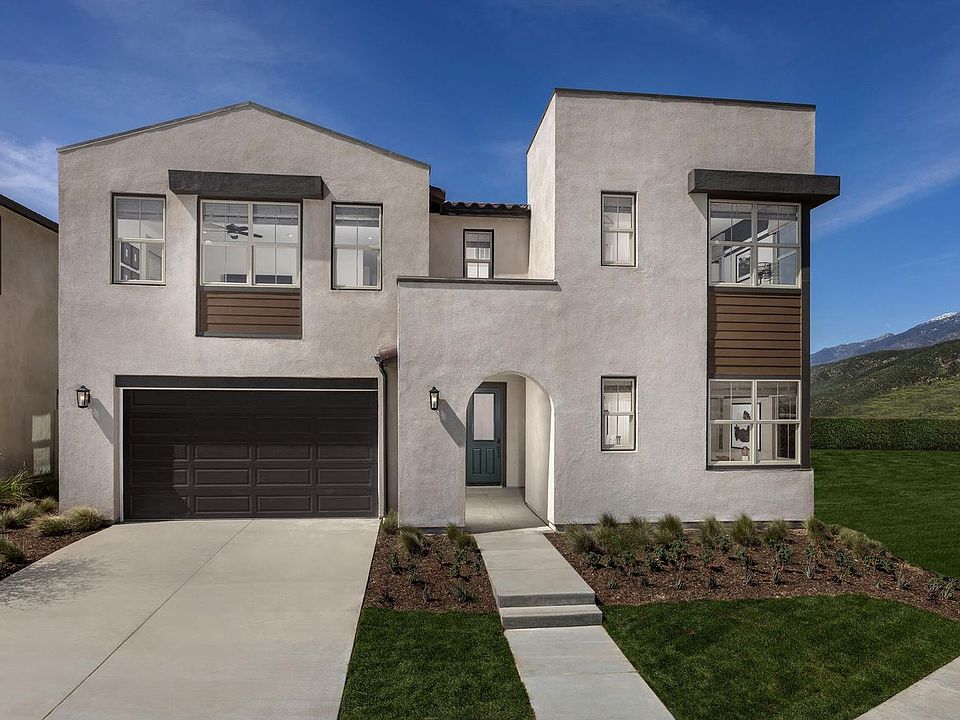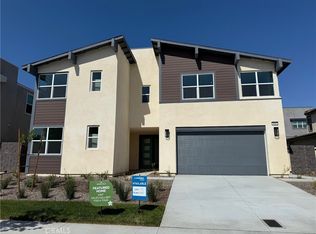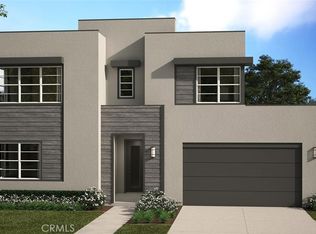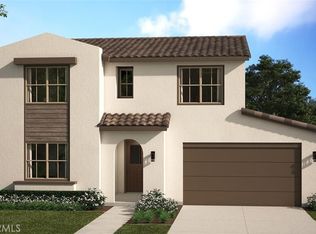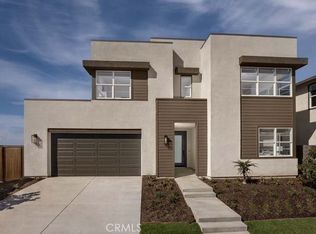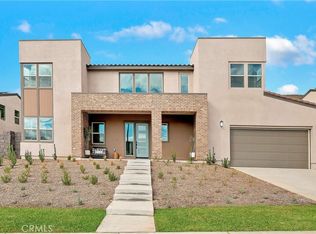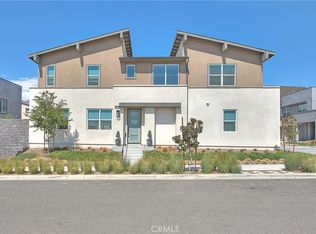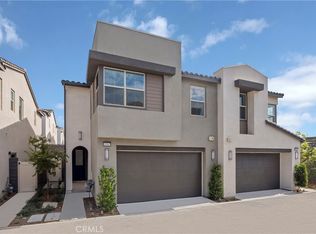4810 Swallowtail Ln, Fontana, CA 92336
What's special
- 243 days |
- 558 |
- 14 |
Zillow last checked: 8 hours ago
Listing updated: November 19, 2025 at 05:39pm
Derek Oie DRE #01089705 626-824-1504,
KW VISION
Travel times
Schedule tour
Select your preferred tour type — either in-person or real-time video tour — then discuss available options with the builder representative you're connected with.
Facts & features
Interior
Bedrooms & bathrooms
- Bedrooms: 5
- Bathrooms: 5
- Full bathrooms: 4
- 1/2 bathrooms: 1
- Main level bathrooms: 2
- Main level bedrooms: 1
Rooms
- Room types: Bedroom, Great Room, Kitchen, Laundry, Loft, Primary Bathroom, Primary Bedroom, Other, Pantry
Bedroom
- Features: Bedroom on Main Level
Other
- Features: Walk-In Closet(s)
Pantry
- Features: Walk-In Pantry
Cooling
- Central Air
Appliances
- Laundry: Inside, Laundry Room, Upper Level
Features
- Bedroom on Main Level, Loft, Walk-In Pantry, Walk-In Closet(s)
- Has fireplace: No
- Fireplace features: None
- Common walls with other units/homes: No Common Walls
Interior area
- Total interior livable area: 2,961 sqft
Property
Parking
- Total spaces: 2
- Parking features: Garage - Attached
- Attached garage spaces: 2
Features
- Levels: Two
- Stories: 2
- Entry location: Ground
- Patio & porch: Covered, Patio, Porch
- Pool features: Association
- Has spa: Yes
- Spa features: Association
- Has view: Yes
- View description: None
Lot
- Size: 5,394 Square Feet
- Features: Drip Irrigation/Bubblers, Sprinklers In Front
Details
- Parcel number: 0226742290000
- Special conditions: Standard
Construction
Type & style
- Home type: SingleFamily
- Architectural style: Modern,Spanish
- Property subtype: Single Family Residence
Condition
- New construction: Yes
- Year built: 2024
Details
- Builder model: 2
- Builder name: Landsea Homes
Utilities & green energy
- Sewer: Sewer Tap Paid
- Water: Public
Community & HOA
Community
- Features: Suburban, Gated
- Security: Gated Community
- Subdivision: Wildstar
HOA
- Has HOA: Yes
- Amenities included: Clubhouse, Dog Park, Fitness Center, Fire Pit, Maintenance Grounds, Barbecue, Playground, Pickleball, Pool, Spa/Hot Tub
- HOA fee: $192 monthly
- HOA name: First Service
- HOA phone: 949-448-6125
Location
- Region: Fontana
Financial & listing details
- Price per square foot: $331/sqft
- Date on market: 4/14/2025
- Cumulative days on market: 243 days
- Listing terms: Submit
About the community
Your Dream Home Awaits at New Home Co.
Ready to move into a new home? Discover available homes by New Home Co. Explore our range of products and find the perfect home that suits your lifestyle and preferences.Source: Risewell Homes
2 homes in this community
Available homes
| Listing | Price | Bed / bath | Status |
|---|---|---|---|
Current home: 4810 Swallowtail Ln | $979,990 | 5 bed / 5 bath | Available |
| 4794 Habitat Dr | $1,094,990 | 4 bed / 4 bath | Available |
Source: Risewell Homes
Contact builder

By pressing Contact builder, you agree that Zillow Group and other real estate professionals may call/text you about your inquiry, which may involve use of automated means and prerecorded/artificial voices and applies even if you are registered on a national or state Do Not Call list. You don't need to consent as a condition of buying any property, goods, or services. Message/data rates may apply. You also agree to our Terms of Use.
Learn how to advertise your homesEstimated market value
$979,800
$931,000 - $1.03M
Not available
Price history
| Date | Event | Price |
|---|---|---|
| 11/20/2025 | Price change | $979,9900%$331/sqft |
Source: | ||
| 5/24/2025 | Price change | $980,370-1.5%$331/sqft |
Source: | ||
| 5/2/2025 | Price change | $995,370+1.5%$336/sqft |
Source: | ||
| 4/15/2025 | Listed for sale | $980,370$331/sqft |
Source: | ||
Public tax history
Monthly payment
Neighborhood: 92336
Nearby schools
GreatSchools rating
- 3/10Sierra Lakes Elementary SchoolGrades: K-5Distance: 1.4 mi
- 6/10Wayne Ruble Middle SchoolGrades: 6-8Distance: 2.7 mi
- 6/10Summit High SchoolGrades: 9-12Distance: 1.3 mi
