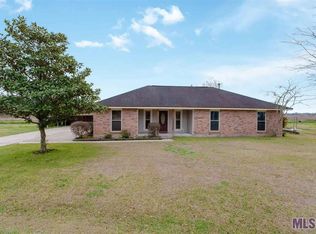Sold on 07/02/25
Price Unknown
4810 Tara Ave, Brusly, LA 70719
3beds
2,336sqft
Single Family Residence, Residential
Built in 1991
0.72 Acres Lot
$313,700 Zestimate®
$--/sqft
$2,182 Estimated rent
Home value
$313,700
Estimated sales range
Not available
$2,182/mo
Zestimate® history
Loading...
Owner options
Explore your selling options
What's special
No HOA means you have the freedom to personalize your space as you wish, and no flood insurance requirement adds to the appeal. This home features 3-bedrooms, 2-bathrooms, huge entertainment room, plus a covered patio and a screened-in patio, offers everything you need for comfortable living and entertaining. All in a quiet, well-established neighborhood that comes with a whole house generator for peace of mind and complete reliable backup power. There are two sheds for all your storage needs. Enjoy cooking in a kitchen equipped with stainless steel appliances, complemented by gorgeous granite countertops, which can be found in the bathrooms, as well. All appliances can remain!
Zillow last checked: 8 hours ago
Listing updated: July 02, 2025 at 08:53am
Listed by:
Lisa Carline,
Keller Williams Realty Red Stick Partners
Bought with:
Jeff Furniss, 0000040524
Coldwell Banker ONE
Source: ROAM MLS,MLS#: 2025008490
Facts & features
Interior
Bedrooms & bathrooms
- Bedrooms: 3
- Bathrooms: 2
- Full bathrooms: 2
Primary bedroom
- Features: En Suite Bath, Ceiling 9ft Plus, Ceiling Boxed, Cathedral Ceiling(s), Ceiling Fan(s), Tray Ceiling(s), Walk-In Closet(s), Split
- Level: First
- Area: 231.2
- Dimensions: 17 x 13.6
Bedroom 1
- Level: First
- Area: 134.56
- Width: 11.6
Bedroom 2
- Level: First
- Area: 157.76
- Width: 11.6
Primary bathroom
- Features: Walk-In Closet(s), Shower Only
Dining room
- Level: First
- Area: 139.2
- Length: 12
Kitchen
- Features: Granite Counters, Pantry
- Level: First
- Area: 146.16
Office
- Level: First
- Area: 77.4
- Length: 9
Heating
- Central
Cooling
- Central Air, Ceiling Fan(s)
Appliances
- Included: Gas Stove Con, Ice Maker, Dryer, Washer, Gas Cooktop, Dishwasher, Microwave, Refrigerator, Stainless Steel Appliance(s)
- Laundry: Electric Dryer Hookup, Washer Hookup, Inside
Features
- Breakfast Bar, Built-in Features, Ceiling 9'+, Beamed Ceilings, Cathedral Ceiling(s), Tray Ceiling(s), Ceiling Boxed, Ceiling Varied Heights, Vaulted Ceiling(s), Computer Nook, Crown Molding
- Flooring: Brick, Ceramic Tile, Laminate
- Windows: Storm Window(s), Window Treatments
- Attic: Attic Access,Storage
- Number of fireplaces: 1
- Fireplace features: Wood Burning
Interior area
- Total structure area: 3,180
- Total interior livable area: 2,336 sqft
Property
Parking
- Total spaces: 4
- Parking features: 4+ Cars Park, Carport, Covered, Concrete
- Has carport: Yes
Features
- Stories: 1
- Patio & porch: Covered, Enclosed, Screened, Porch
- Exterior features: Kennel, Lighting
- Fencing: None
Lot
- Size: 0.72 Acres
- Dimensions: 10 x 104.67 x 119.03 x 153.71 x 204.20
- Features: Cul-De-Sac, Landscaped
Details
- Additional structures: Storage
- Parcel number: 204730004800
- Special conditions: Standard
- Other equipment: Generator
Construction
Type & style
- Home type: SingleFamily
- Architectural style: Traditional
- Property subtype: Single Family Residence, Residential
Materials
- Brick Siding, Vinyl Siding, Frame
- Foundation: Slab
- Roof: Shingle,Gabel Roof,Hip Roof
Condition
- New construction: No
- Year built: 1991
Utilities & green energy
- Gas: City/Parish
- Sewer: Comm. Sewer
- Water: Public
- Utilities for property: Cable Connected
Community & neighborhood
Security
- Security features: Security System
Location
- Region: Brusly
- Subdivision: Labauve Estates
Other
Other facts
- Listing terms: Cash,Conventional,FHA,FMHA/Rural Dev,VA Loan
Price history
| Date | Event | Price |
|---|---|---|
| 7/2/2025 | Sold | -- |
Source: | ||
| 5/29/2025 | Pending sale | $319,000$137/sqft |
Source: | ||
| 5/27/2025 | Price change | $319,000-1.8%$137/sqft |
Source: | ||
| 5/8/2025 | Listed for sale | $325,000-11%$139/sqft |
Source: | ||
| 5/5/2025 | Listing removed | -- |
Source: Owner | ||
Public tax history
| Year | Property taxes | Tax assessment |
|---|---|---|
| 2024 | $1,723 -9.1% | $27,790 +7.9% |
| 2023 | $1,895 -1% | $25,750 |
| 2022 | $1,914 -2.2% | $25,750 |
Find assessor info on the county website
Neighborhood: 70719
Nearby schools
GreatSchools rating
- NABrusly Elementary SchoolGrades: PK-1Distance: 1.2 mi
- 7/10Brusly Middle SchoolGrades: 6-8Distance: 2.2 mi
- 8/10Brusly High SchoolGrades: 9-12Distance: 2.2 mi
Schools provided by the listing agent
- District: West BR Parish
Source: ROAM MLS. This data may not be complete. We recommend contacting the local school district to confirm school assignments for this home.
Sell for more on Zillow
Get a free Zillow Showcase℠ listing and you could sell for .
$313,700
2% more+ $6,274
With Zillow Showcase(estimated)
$319,974