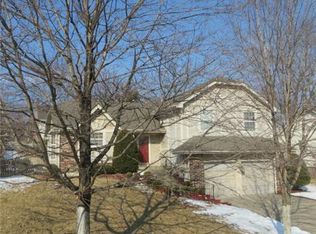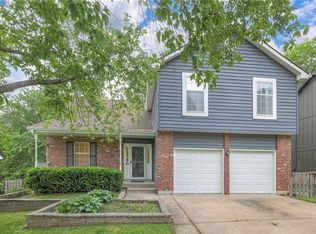Sold
Price Unknown
4810 Wedd St, Merriam, KS 66203
4beds
1,616sqft
Single Family Residence
Built in 1987
7,533 Square Feet Lot
$365,900 Zestimate®
$--/sqft
$2,317 Estimated rent
Home value
$365,900
$348,000 - $384,000
$2,317/mo
Zestimate® history
Loading...
Owner options
Explore your selling options
What's special
This beautiful home is located on a quiet, tree-lined street in Merriam, KS - so close to all that Kansas City has to offer while still maintaining a suburban feel! Walk in to a gorgeous entry with designer stair carpet and a wall of windows. The spacious, main level living area boasts a brick fireplace and vaulted ceiling. The updated, eat-in kitchen features white cabinetry, a gas stove, quartz counters, and all stainless appliances (fridge stays!). A bonus for this floor plan is a formal dining room just off the kitchen. If formal dining isn't your style, this would make an excellent office, craft room, or playroom! The master suite features a tray ceiling, a ceiling fan, and a private bathroom with a walk-in shower. Also located on the main level are two additional bedrooms and a full bathroom with a bathtub/shower combo. Downstairs is an extra-large bedroom (which might also be used as a family room), a bonus room, and a beautiful, third full bathroom with a gorgeous, tiled shower. Newer sliding glass doors from the kitchen walk out to a large composite deck overlooking a fully, fenced back yard. Extra space in the garage is perfect for your work area or additional storage. Newer features of the home include windows, interior paint, water heater, and complete lower level finish!
Zillow last checked: 8 hours ago
Listing updated: September 07, 2023 at 11:15am
Listing Provided by:
Steve Courtney 913-980-8463,
Keller Williams Realty Partners Inc.,
Kerry Courtney 913-486-6297,
Keller Williams Realty Partners Inc.
Bought with:
Kale Mann, 00244866
Keller Williams Realty Partners Inc.
Source: Heartland MLS as distributed by MLS GRID,MLS#: 2445799
Facts & features
Interior
Bedrooms & bathrooms
- Bedrooms: 4
- Bathrooms: 3
- Full bathrooms: 3
Primary bedroom
- Features: Carpet, Ceiling Fan(s)
- Level: Main
- Dimensions: 13 x 14
Bedroom 2
- Features: Carpet
- Level: Main
- Dimensions: 10 x 9
Bedroom 3
- Features: Carpet
- Level: Main
- Dimensions: 9 x 12
Bedroom 4
- Features: Carpet
- Level: Lower
- Dimensions: 18 x 12
Primary bathroom
- Features: Shower Only
- Level: Main
Bathroom 2
- Features: Shower Over Tub
- Level: Main
Bathroom 3
- Features: Shower Only
- Level: Lower
Bonus room
- Features: Carpet
- Level: Lower
- Dimensions: 12 x 9
Dining room
- Features: Carpet
- Level: Main
- Dimensions: 10 x 10
Kitchen
- Features: Pantry, Quartz Counter
- Level: Main
- Dimensions: 10 x 17
Living room
- Features: Carpet, Ceiling Fan(s), Fireplace
- Level: Main
- Dimensions: 13 x 24
Heating
- Forced Air
Cooling
- Electric
Appliances
- Included: Dishwasher, Microwave, Refrigerator, Gas Range, Stainless Steel Appliance(s)
- Laundry: Lower Level
Features
- Ceiling Fan(s), Pantry, Vaulted Ceiling(s)
- Flooring: Carpet, Tile
- Basement: Finished,Sump Pump
- Number of fireplaces: 1
- Fireplace features: Gas Starter, Living Room, Wood Burning
Interior area
- Total structure area: 1,616
- Total interior livable area: 1,616 sqft
- Finished area above ground: 1,311
- Finished area below ground: 305
Property
Parking
- Total spaces: 2
- Parking features: Attached, Garage Door Opener, Garage Faces Front
- Attached garage spaces: 2
Features
- Patio & porch: Deck
- Fencing: Wood
Lot
- Size: 7,533 sqft
- Features: City Lot
Details
- Parcel number: JP73700005 0011
Construction
Type & style
- Home type: SingleFamily
- Architectural style: Traditional
- Property subtype: Single Family Residence
Materials
- Brick Trim, Vinyl Siding
- Roof: Composition
Condition
- Year built: 1987
Utilities & green energy
- Sewer: Public Sewer
- Water: Public
Community & neighborhood
Security
- Security features: Smoke Detector(s)
Location
- Region: Merriam
- Subdivision: Switzer Meadows
Other
Other facts
- Ownership: Private
Price history
| Date | Event | Price |
|---|---|---|
| 9/7/2023 | Sold | -- |
Source: | ||
| 8/5/2023 | Pending sale | $325,000$201/sqft |
Source: | ||
| 8/3/2023 | Listed for sale | $325,000+42.5%$201/sqft |
Source: | ||
| 3/25/2019 | Sold | -- |
Source: | ||
| 3/11/2019 | Pending sale | $228,000$141/sqft |
Source: Keller Williams Realty #2150468 | ||
Public tax history
| Year | Property taxes | Tax assessment |
|---|---|---|
| 2024 | $4,203 +5.2% | $39,147 +3% |
| 2023 | $3,997 +8.9% | $37,996 +12.9% |
| 2022 | $3,669 | $33,649 +14% |
Find assessor info on the county website
Neighborhood: 66203
Nearby schools
GreatSchools rating
- 7/10Merriam Park Elementary SchoolGrades: PK-6Distance: 1.6 mi
- 5/10Hocker Grove Middle SchoolGrades: 7-8Distance: 1.2 mi
- 4/10Shawnee Mission North High SchoolGrades: 9-12Distance: 2.1 mi
Schools provided by the listing agent
- Elementary: Merriam Park
- Middle: Hocker Grove
- High: SM North
Source: Heartland MLS as distributed by MLS GRID. This data may not be complete. We recommend contacting the local school district to confirm school assignments for this home.
Get a cash offer in 3 minutes
Find out how much your home could sell for in as little as 3 minutes with a no-obligation cash offer.
Estimated market value
$365,900
Get a cash offer in 3 minutes
Find out how much your home could sell for in as little as 3 minutes with a no-obligation cash offer.
Estimated market value
$365,900

