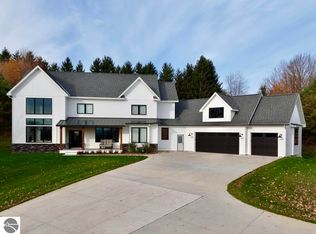Beautiful private setting at this 5 bed, 2.5 bath exquisite west-side home in Woodland Hills subdivision. Amazing location- minutes from The Commons, downtown, and shopping district, and essentially next door to the YMCA. The open main floor plan with large windows and vaulted ceilings greets you with an abundance of sunlight. Main floor master has an attached master bath and a spacious double walk-in closet. A lovely open kitchen features new granite countertops. Walkout lower level includes a large family room and an added fifth bedroom on the lower level. The lower level is also plumbed for an potential additional bath. Upper level features 3 bedrooms and a spacious, beautifully laid-out guest bath. Other recent updates include an enlarged deck with a picturesque panoramic view, washer and dryer, new garage door, several new windows, and a new hot water tank. The deep two-car garage has tons of space and includes a sink. Sunrises are strikingly beautiful year-round, but especially in the winter. Additionally in the winter-time, there are fantastic sledding hills in the backyard. This home is a must see!
This property is off market, which means it's not currently listed for sale or rent on Zillow. This may be different from what's available on other websites or public sources.

