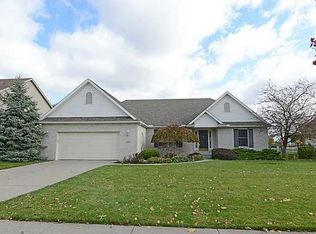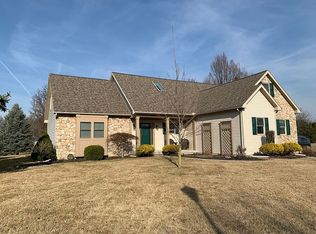Sold for $438,000 on 07/22/25
$438,000
4811 Cabriolet Ln, Maumee, OH 43537
4beds
2,342sqft
Single Family Residence
Built in 2000
0.38 Acres Lot
$433,900 Zestimate®
$187/sqft
$2,774 Estimated rent
Home value
$433,900
$412,000 - $456,000
$2,774/mo
Zestimate® history
Loading...
Owner options
Explore your selling options
What's special
Welcome to this beautiful home with so much to offer. Updates include kitchen cabinets, granite counters tops, baths, Champion replacement windows w/transferable warranty are a few. Hardwood in entry, hall and kitchen. Large primary bedrm with tray ceiling, walk in closet and remodeled ensuite bath. Well balanced addl beds. Open fam room with gas fireplace. Finished bsmt with half bath and bar that is ready for your finishing. The extra deep rear yard boasts a quality gunnite pool with large concrete decking area to accomodate your entertaining needs.
Zillow last checked: 8 hours ago
Listing updated: October 14, 2025 at 06:10am
Listed by:
Rodney R. Culler 419-215-7653,
Howard Hanna
Bought with:
The Danberry Co
Source: NORIS,MLS#: 6131047
Facts & features
Interior
Bedrooms & bathrooms
- Bedrooms: 4
- Bathrooms: 4
- Full bathrooms: 2
- 1/2 bathrooms: 2
Primary bedroom
- Features: Ceiling Fan(s)
- Level: Upper
- Dimensions: 17 x 14
Bedroom 2
- Features: Ceiling Fan(s)
- Level: Upper
- Dimensions: 13 x 11
Bedroom 3
- Features: Ceiling Fan(s)
- Level: Upper
- Dimensions: 12 x 11
Bedroom 4
- Features: Ceiling Fan(s)
- Level: Upper
- Dimensions: 12 x 11
Den
- Level: Main
- Dimensions: 11 x 10
Dining room
- Features: Tray Ceiling(s)
- Level: Main
- Dimensions: 12 x 11
Family room
- Features: Fireplace
- Level: Main
- Dimensions: 19 x 17
Game room
- Level: Lower
- Dimensions: 31 x 17
Kitchen
- Level: Main
- Dimensions: 22 x 13
Heating
- Forced Air, Natural Gas
Cooling
- Central Air
Appliances
- Included: Dishwasher, Microwave, Water Heater, Disposal, Gas Range Connection, Refrigerator
- Laundry: Electric Dryer Hookup, Main Level
Features
- Ceiling Fan(s), Eat-in Kitchen, Primary Bathroom, Tray Ceiling(s)
- Flooring: Carpet, Wood
- Doors: Door Screen(s)
- Basement: Partial
- Has fireplace: Yes
- Fireplace features: Family Room, Gas
Interior area
- Total structure area: 2,342
- Total interior livable area: 2,342 sqft
Property
Parking
- Total spaces: 2
- Parking features: Asphalt, Attached Garage, Driveway, Garage Door Opener
- Garage spaces: 2
- Has uncovered spaces: Yes
Features
- Patio & porch: Patio, Deck
- Pool features: In Ground
Lot
- Size: 0.38 Acres
- Dimensions: 16,379
Details
- Parcel number: 3887456
- Other equipment: DC Well Pump
Construction
Type & style
- Home type: SingleFamily
- Architectural style: Traditional
- Property subtype: Single Family Residence
Materials
- Brick, Vinyl Siding
- Foundation: Crawl Space
- Roof: Shingle
Condition
- Year built: 2000
Utilities & green energy
- Electric: Circuit Breakers
- Sewer: Sanitary Sewer, Storm Sewer
- Water: Public
- Utilities for property: Cable Connected
Community & neighborhood
Security
- Security features: Smoke Detector(s)
Location
- Region: Maumee
- Subdivision: Blystone
HOA & financial
HOA
- Has HOA: No
- HOA fee: $200 annually
Other
Other facts
- Listing terms: Cash,Conventional,FHA,VA Loan
Price history
| Date | Event | Price |
|---|---|---|
| 7/22/2025 | Sold | $438,000+1.9%$187/sqft |
Source: NORIS #6131047 | ||
| 6/26/2025 | Contingent | $429,900$184/sqft |
Source: NORIS #6131047 | ||
| 6/24/2025 | Listed for sale | $429,900+30.3%$184/sqft |
Source: NORIS #6131047 | ||
| 6/30/2020 | Sold | $329,900$141/sqft |
Source: NORIS #6054274 | ||
| 5/29/2020 | Pending sale | $329,900$141/sqft |
Source: The Danberry Co #6054274 | ||
Public tax history
| Year | Property taxes | Tax assessment |
|---|---|---|
| 2024 | $7,890 +11.2% | $152,390 +24.6% |
| 2023 | $7,096 -0.6% | $122,325 |
| 2022 | $7,140 +2% | $122,325 |
Find assessor info on the county website
Neighborhood: 43537
Nearby schools
GreatSchools rating
- 6/10Monclova Elementary SchoolGrades: PK-4Distance: 0.7 mi
- 6/10Anthony Wayne Junior High SchoolGrades: 7-8Distance: 3.4 mi
- 7/10Anthony Wayne High SchoolGrades: 9-12Distance: 3.3 mi
Schools provided by the listing agent
- High: Anthony Wayne
Source: NORIS. This data may not be complete. We recommend contacting the local school district to confirm school assignments for this home.

Get pre-qualified for a loan
At Zillow Home Loans, we can pre-qualify you in as little as 5 minutes with no impact to your credit score.An equal housing lender. NMLS #10287.
Sell for more on Zillow
Get a free Zillow Showcase℠ listing and you could sell for .
$433,900
2% more+ $8,678
With Zillow Showcase(estimated)
$442,578
