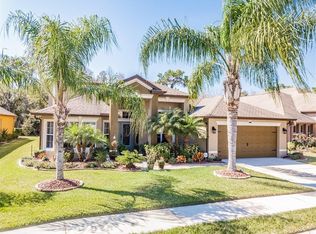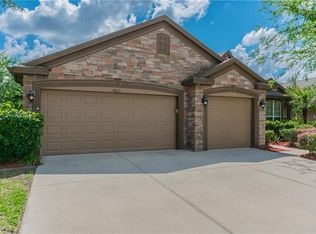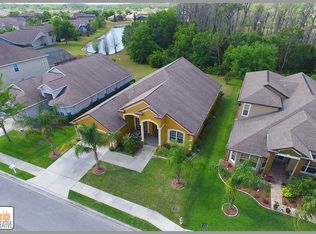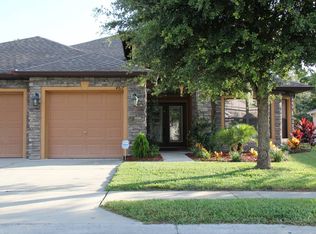Located in Country Walk community you have this stunning 5 bed/3 bath/3 car garage home that feels like true luxury from the moment you enter. The breezy OPEN FLOOR PLAN features NEW WOOD TONE CERAMIC TILE floors, elegant archways, beautiful picture windows, and soaring CEILINGS. Just inside the double entry foyer, you have a SPACIOUS formal living room to one side, and a large formal dining room with architectural niches on the other. The ENORMOUS family room has a vaulted ceiling, upgraded recessed lighting, and a wall of glass sliders leading to the screened lanai. The GOURMET kitchen boasts GRANITE COUNTERS, a center island, beautiful dark cabinets, STAINLESS STEEL APPLIANCES, and an expansive BREAKFAST BAR. The kitchen opens to the impressive family room. The master suite ON MAIN level is breathtaking and features a VAULTED CEILING, large windows, sitting area, HUGE CALIFORNIA CLOSET, and en-suite bath with deep garden tub, oversized WALK-IN SHOWER, and expansive vanity with dual sinks! On the main level you have 3 additional bedrooms, a spacious full bath, a laundry room, and a half bath. On the second level, you have plush carpeting an oversized bonus room, an additional bedroom and full bath, this space would be a great teen suite, or in-law suite. This amazing home includes a state-of-the-art SMART garage system, and built-ins throughout the home. There is an abundance of living space, making this home perfect for entertaining family and friends! This home offers spectacular OUTDOOR LIVING. You can relax in the fully screened lanai overlooking your landscaped backyard. Close to the best Wesley Chapel/Lutz shopping, dining, parks, and schools. Convenient to I-75 & I-275, making trips to DOWNTOWN Tampa and Gulf Beaches a breeze! Don't miss your chance to live in this gorgeous home and be part of a wonderful community!
This property is off market, which means it's not currently listed for sale or rent on Zillow. This may be different from what's available on other websites or public sources.



