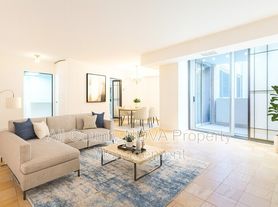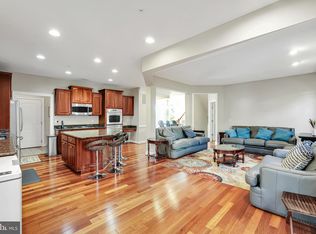CHARMING 3 BDRM/3BATH SUNFILLED HOME IN IMPECCABLE CONDITION IN IDEAL LOCATION BETWEEN TWO METRO STOPS. ENJOY LUSH OUTDOOR SPACE ON TREX DECK ADJOINING SOLARIUM AND EIK. DEEP FENCED IN BACK YARD WITH LOVELY LANDSCAPING. RENOVATED KITCHEN, HARDWOOD FLOORS, NEW PELLA WINDOWS AND FRESHLY PAINTED THROUGHOUT. THE DRIVEWAY HAS AN EV CHARGER INSTALLED. MINUTES TO D-TOWN BETHESDA, DC LINE AND CAP CRESENT TRAIL. MAGNIFICENT STREET WITH NO OUTLET.
House for rent
$5,750/mo
4811 Drummond Ave, Chevy Chase, MD 20815
3beds
2,350sqft
Price may not include required fees and charges.
Singlefamily
Available now
Cats, dogs OK
Central air, electric, ceiling fan
Dryer in unit laundry
2 Parking spaces parking
Natural gas, forced air, fireplace
What's special
Renovated kitchenTrex deckHardwood floorsLush outdoor spaceNew pella windowsAdjoining solarium
- 104 days |
- -- |
- -- |
Travel times
Looking to buy when your lease ends?
Consider a first-time homebuyer savings account designed to grow your down payment with up to a 6% match & a competitive APY.
Facts & features
Interior
Bedrooms & bathrooms
- Bedrooms: 3
- Bathrooms: 3
- Full bathrooms: 3
Rooms
- Room types: Breakfast Nook, Dining Room
Heating
- Natural Gas, Forced Air, Fireplace
Cooling
- Central Air, Electric, Ceiling Fan
Appliances
- Included: Dishwasher, Disposal, Dryer, Microwave, Oven, Refrigerator, Washer
- Laundry: Dryer In Unit, In Basement, In Unit, Washer In Unit, Washer/Dryer Hookups Only
Features
- Built-in Features, Ceiling Fan(s), Chair Railings, Crown Molding, Dining Area, Eat-in Kitchen, Exhaust Fan, Floor Plan - Traditional, Kitchen - Table Space, Plaster Walls, Primary Bath(s), Recessed Lighting, Upgraded Countertops
- Flooring: Hardwood
- Has basement: Yes
- Has fireplace: Yes
Interior area
- Total interior livable area: 2,350 sqft
Property
Parking
- Total spaces: 2
- Parking features: Off Street
- Details: Contact manager
Features
- Exterior features: Contact manager
Details
- Parcel number: 0700648931
Construction
Type & style
- Home type: SingleFamily
- Property subtype: SingleFamily
Materials
- Roof: Slate
Condition
- Year built: 1940
Community & HOA
Location
- Region: Chevy Chase
Financial & listing details
- Lease term: Contact For Details
Price history
| Date | Event | Price |
|---|---|---|
| 10/18/2025 | Price change | $5,750-8%$2/sqft |
Source: Bright MLS #MDMC2188766 | ||
| 8/7/2025 | Listed for rent | $6,250+38.9%$3/sqft |
Source: Bright MLS #MDMC2188766 | ||
| 6/14/2018 | Listing removed | $4,500$2/sqft |
Source: Weichert, REALTORS #1000490646 | ||
| 5/5/2018 | Listed for rent | $4,500-5.3%$2/sqft |
Source: Weichert Realtors #1000490646 | ||
| 12/13/2017 | Listing removed | $4,750$2/sqft |
Source: Weichert Realtors | ||

