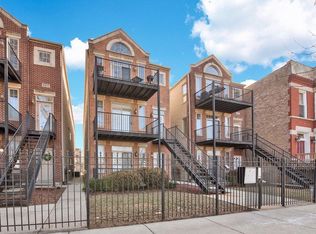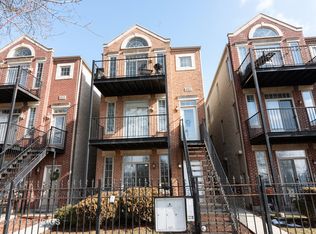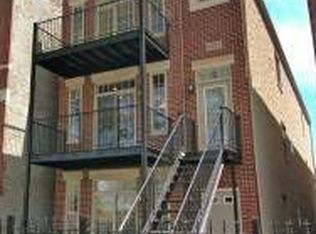Sunny, spacious 3Bedroom,2Bath residence with gated parking. Located on a beautiful tree lined street in Bronzeville, the condominium is in move in condition. Open concept updated kitchen with granite countertops and stainless steel appliances overlooks the living and dining room. The living room features a fireplace, high ceilings and sky lighting. Contributing to the entertaining space is a large balcony. Generous in size, the master bedroom provides a large walk in closet and a lovely ensuite. Both baths are appointed with white porcelain floors and showers. Also included are gated parking for up to two vehicles and in unit laundry. Ideally located, near the green/red lines, Lake Shore Drive and the expressway, Hyde Park restaurants, beaches, and shopping an the University of Chicago.
This property is off market, which means it's not currently listed for sale or rent on Zillow. This may be different from what's available on other websites or public sources.



