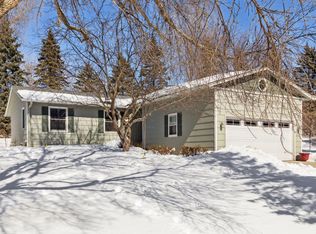Closed
$404,900
4811 Shevlin Ct, Eagan, MN 55122
4beds
1,756sqft
Single Family Residence
Built in 1983
0.27 Acres Lot
$399,100 Zestimate®
$231/sqft
$2,663 Estimated rent
Home value
$399,100
$371,000 - $427,000
$2,663/mo
Zestimate® history
Loading...
Owner options
Explore your selling options
What's special
Located on a quiet cul-de-sac near Lebanon Hills, this Eagan gem combines comfort, style, privacy, and an active lifestyle all in one! The property has been freshly painted throughout to provide a clean, crisp aesthetic. The kitchen provides SS appliances and an open concept that provides an open layout for easy entertaining or family gatherings. New flooring has been installed throughout with LVP in the upper entertaining areas, and carpet in the bedrooms and lower level family room. The exterior of the home pops with a freshly seal-coated driveway, newer windows throughout, and a freshly stained deck. The location of this home is unmatched if you're an outdoor enthusiast and mountain biker. Lebanon Hills is a stone's throw from home.
Zillow last checked: 8 hours ago
Listing updated: September 12, 2025 at 03:44pm
Listed by:
Garrett Matheson 218-428-8362,
IQ Realty
Bought with:
Yemane Mebrahtu
Bridge Realty, LLC
Source: NorthstarMLS as distributed by MLS GRID,MLS#: 6765045
Facts & features
Interior
Bedrooms & bathrooms
- Bedrooms: 4
- Bathrooms: 2
- Full bathrooms: 2
Bedroom 1
- Level: Upper
- Area: 132.25 Square Feet
- Dimensions: 11.5x11.5
Bedroom 2
- Level: Upper
- Area: 112.5 Square Feet
- Dimensions: 12.5x9
Bedroom 3
- Level: Lower
- Area: 154 Square Feet
- Dimensions: 14x11
Bedroom 4
- Level: Lower
- Area: 108 Square Feet
- Dimensions: 12x9
Den
- Level: Lower
- Area: 63 Square Feet
- Dimensions: 9x7
Dining room
- Level: Upper
- Area: 63 Square Feet
- Dimensions: 9x7
Family room
- Level: Lower
- Area: 182 Square Feet
- Dimensions: 14x13
Kitchen
- Level: Upper
- Area: 203 Square Feet
- Dimensions: 14.5x14
Heating
- Forced Air
Cooling
- Central Air
Appliances
- Included: Dishwasher, Dryer, Microwave, Range, Refrigerator, Washer
Features
- Basement: Finished
- Has fireplace: No
Interior area
- Total structure area: 1,756
- Total interior livable area: 1,756 sqft
- Finished area above ground: 878
- Finished area below ground: 822
Property
Parking
- Total spaces: 2
- Parking features: Attached
- Attached garage spaces: 2
Accessibility
- Accessibility features: None
Features
- Levels: Multi/Split
Lot
- Size: 0.27 Acres
- Dimensions: 167 x 97 x 166 x 52
Details
- Foundation area: 878
- Parcel number: 101500301070
- Zoning description: Residential-Single Family
Construction
Type & style
- Home type: SingleFamily
- Property subtype: Single Family Residence
Materials
- Fiber Cement
- Roof: Asphalt
Condition
- Age of Property: 42
- New construction: No
- Year built: 1983
Utilities & green energy
- Electric: Circuit Breakers, 100 Amp Service
- Gas: Natural Gas
- Sewer: City Sewer/Connected
- Water: City Water/Connected
Community & neighborhood
Location
- Region: Eagan
- Subdivision: Brittany 4th Add
HOA & financial
HOA
- Has HOA: No
Price history
| Date | Event | Price |
|---|---|---|
| 9/12/2025 | Sold | $404,900+3.8%$231/sqft |
Source: | ||
| 8/17/2025 | Pending sale | $389,900$222/sqft |
Source: | ||
| 8/10/2025 | Listing removed | $389,900$222/sqft |
Source: | ||
| 8/7/2025 | Listed for sale | $389,900+419.9%$222/sqft |
Source: | ||
| 7/1/2014 | Listing removed | $1,500$1/sqft |
Source: RentFeeder | ||
Public tax history
| Year | Property taxes | Tax assessment |
|---|---|---|
| 2023 | $3,646 +10.8% | $335,800 +5.1% |
| 2022 | $3,290 +4% | $319,500 +13.6% |
| 2021 | $3,162 +2.9% | $281,300 +5.5% |
Find assessor info on the county website
Neighborhood: 55122
Nearby schools
GreatSchools rating
- 7/10Thomas Lake Elementary SchoolGrades: K-5Distance: 1.3 mi
- 7/10Falcon Ridge Middle SchoolGrades: 6-8Distance: 1.4 mi
- 10/10Eastview Senior High SchoolGrades: 9-12Distance: 2.6 mi
Get a cash offer in 3 minutes
Find out how much your home could sell for in as little as 3 minutes with a no-obligation cash offer.
Estimated market value
$399,100
Get a cash offer in 3 minutes
Find out how much your home could sell for in as little as 3 minutes with a no-obligation cash offer.
Estimated market value
$399,100
