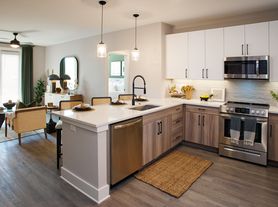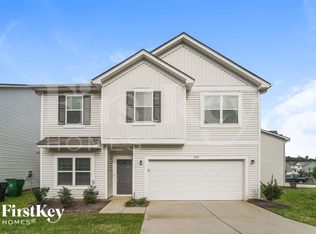This inviting 2-story home has everything you need 3 bedrooms, 2.5 baths, and a spacious bonus area loft that's perfect for a home office, playroom, or media space. Step onto the covered front porch and into a bright, open main level with a large great room featuring a gas fireplace. The dining room is accented with beautiful moldings and a tray ceiling with the eat-in kitchen offering plenty of space for meals and gatherings. Primary suite is a true retreat with vaulted ceilings, a decorative ledge, and a deluxe bath with a garden tub, walk-in shower, and dual sinks. Enjoy your morning coffee or evening cookouts in the private, fenced backyard with mature trees and a patio perfect for relaxing or entertaining. Community has an outdoor pool with recreation center. Easy access to 485 and minutes to shopping, dining, entertainment and all your day to day needs. Conveniently located near UNCC and I-85 this home is a must-see!
House for rent
$2,200/mo
4811 Sunburst Ln, Charlotte, NC 28213
3beds
2,120sqft
Price may not include required fees and charges.
Singlefamily
Available now
Cats, dogs OK
Central air, ceiling fan
In unit laundry
2 Attached garage spaces parking
Natural gas, forced air, fireplace
What's special
Gas fireplaceCovered front porchTray ceilingPrivate fenced backyardEat-in kitchenMature treesBright open main level
- 12 days |
- -- |
- -- |
Travel times
Looking to buy when your lease ends?
Consider a first-time homebuyer savings account designed to grow your down payment with up to a 6% match & a competitive APY.
Facts & features
Interior
Bedrooms & bathrooms
- Bedrooms: 3
- Bathrooms: 3
- Full bathrooms: 2
- 1/2 bathrooms: 1
Heating
- Natural Gas, Forced Air, Fireplace
Cooling
- Central Air, Ceiling Fan
Appliances
- Included: Dishwasher, Dryer, Microwave, Refrigerator, Washer
- Laundry: In Unit, Laundry Closet, Main Level
Features
- Ceiling Fan(s), Open Floorplan
- Flooring: Carpet, Tile
- Has fireplace: Yes
Interior area
- Total interior livable area: 2,120 sqft
Property
Parking
- Total spaces: 2
- Parking features: Attached, Driveway
- Has attached garage: Yes
- Details: Contact manager
Features
- Exterior features: Architecture Style: Transitional, Attached Garage, Driveway, Electric Water Heater, Garage Door Opener, Garage on Main Level, Gas, Heating system: Forced Air, Heating: Gas, Laundry Closet, Living Room, Main Level, Open Floorplan, Parking Space(s)
Details
- Parcel number: 10517161
Construction
Type & style
- Home type: SingleFamily
- Property subtype: SingleFamily
Condition
- Year built: 2004
Community & HOA
Location
- Region: Charlotte
Financial & listing details
- Lease term: Contact For Details
Price history
| Date | Event | Price |
|---|---|---|
| 10/26/2025 | Listed for rent | $2,200+83.3%$1/sqft |
Source: Canopy MLS as distributed by MLS GRID #4314225 | ||
| 11/5/2019 | Listing removed | $219,000$103/sqft |
Source: RE/MAX Executive #3540183 | ||
| 11/4/2019 | Listed for sale | $219,000-2.2%$103/sqft |
Source: RE/MAX Executive #3540183 | ||
| 11/1/2019 | Sold | $224,000+2.3%$106/sqft |
Source: | ||
| 8/22/2019 | Pending sale | $219,000$103/sqft |
Source: RE/MAX Executive #3540183 | ||

