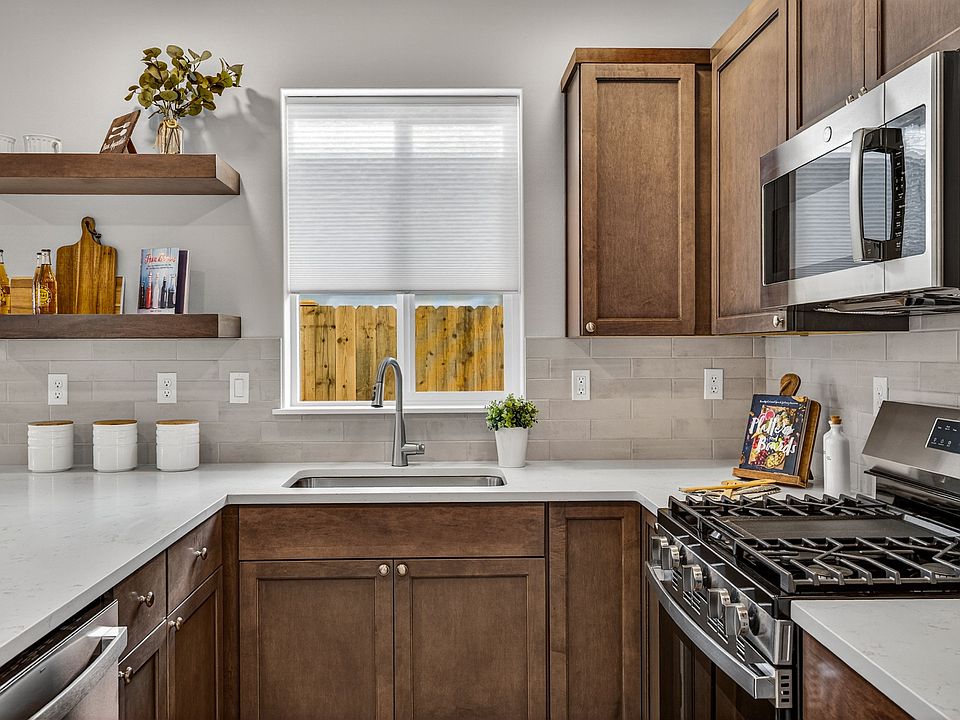The Alpine home plan is the ideal choice for those seeking both comfort and efficiency in a two-level home with a single car garage. Enjoy an expanded front porch upon entry. As you enter the main level there's lots of natural light in the cozy great room that adjoins the dining room. The kitchen offers ample cupboard and counter space with a breakfast bar. Upstairs, a nicely located utility closet is fit for a stacked washer and dryer, and two linen closets for additional storage. A comfortable main bedroom offers a substantial closet and shares a bathroom with the other sizeable bedroom.
New construction
Special offer
$329,990
4811 W Oak Ave, Yakima, WA 98903
2beds
1,000sqft
Est.:
Residential/Site Built, Single Family Residence
Built in 2025
3,920.4 Square Feet Lot
$330,000 Zestimate®
$330/sqft
$-- HOA
What's special
Substantial closetNatural lightLinen closetsDining roomCozy great roomStacked washer and dryerBreakfast bar
- 133 days |
- 149 |
- 10 |
Zillow last checked: 8 hours ago
Listing updated: September 12, 2025 at 10:46am
Listed by:
Michelle McKovich 949-291-3806,
New Home Star Washington, LLC
Source: YARMLS,MLS#: 25-2088
Travel times
Schedule tour
Select your preferred tour type — either in-person or real-time video tour — then discuss available options with the builder representative you're connected with.
Facts & features
Interior
Bedrooms & bathrooms
- Bedrooms: 2
- Bathrooms: 2
- Full bathrooms: 1
- 1/2 bathrooms: 1
Dining room
- Features: Bar
Heating
- Ceiling, Electric, Forced Air
Cooling
- Central Air
Appliances
- Included: Dishwasher, Disposal, Microwave, Range
Features
- Flooring: Carpet, Tile
- Basement: None
Interior area
- Total structure area: 1,000
- Total interior livable area: 1,000 sqft
Property
Parking
- Total spaces: 1
- Parking features: Attached
- Attached garage spaces: 1
Features
- Levels: Two
- Stories: 2
- Fencing: Full
- Frontage length: 42.50
Lot
- Size: 3,920.4 Square Feet
- Dimensions: 92.72 x 92.72
- Features: CC & R, Sprinkler Full, 0 - .25 Acres
Details
- Parcel number: 18120413471
- Zoning: R1
- Zoning description: Single Fam Res
Construction
Type & style
- Home type: SingleFamily
- Property subtype: Residential/Site Built, Single Family Residence
Materials
- Wood Siding, Frame
- Foundation: Vapor Barrier
- Roof: Composition
Condition
- New Construction
- New construction: Yes
- Year built: 2025
Details
- Builder name: Hayden Homes
Utilities & green energy
- Water: Public
- Utilities for property: Sewer Connected
Community & HOA
Community
- Subdivision: Champions Park
Location
- Region: Yakima
Financial & listing details
- Price per square foot: $330/sqft
- Annual tax amount: $1
- Date on market: 7/28/2025
- Listing terms: Cash,Conventional,FHA,VA Loan
About the community
Discover your dream home in Yakima, Washington, at Champions Park, a thoughtfully designed new home community. Offering a diverse selection of single-family floor plans and attached townhomes, Champions Park provides options to suit your lifestyle at any stage of life. Whether you're a first-time homebuyer, growing your family, or looking to downsize, this community has something for everyone.Nestled in the heart of Yakima, Champions Park offers convenient access to nearby shopping, dining, and outdoor recreation, including parks, hiking trails, and wineries. With scenic views and a welcoming neighborhood atmosphere, Champions Park combines comfort, style, and location, making it the perfect place to call home.

4811 W Larch Ave, Yakima, WA 98903
Year End Savings Event Happening Now!
Year End Savings Event Happening Now!Source: Hayden Homes
