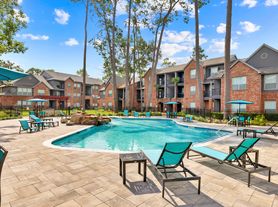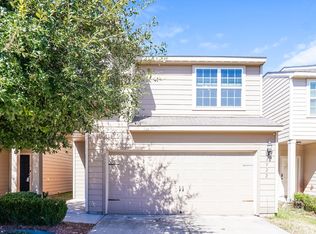Great value on this nice 4-bedroom rental. Features include: tile floor entry; neutral paint & updated fixtures/ceiling fans throughout, hardwood laminate flooring in family room, dining room & game room plus recent carpet in all bedrooms; family room w/wood-burning fireplace, large brick hearth & high ceiling; formal dining room w/accent wall mirrors & bay window; kitchen w/tile floors, double oven, dishwasher, electric cooktop & disposal; breakfast room w/tile floors; laundry room off breakfast room w/built-ins and a half bathroom; large game room addition could be used as another family room; master bedroom down w/office or sitting area w/built-ins & bay window; master bath w/tile floors, tub/shower, double sinks & double closets; upstairs are three good sized bedrooms, full bathroom w/double sinks, tub/shower & connected to one room & hallway; hallway has balcony open to the family room downstairs.
Copyright notice - Data provided by HAR.com 2022 - All information provided should be independently verified.
House for rent
$1,950/mo
4811 Wind Chimes Dr, Houston, TX 77066
4beds
2,640sqft
Price may not include required fees and charges.
Singlefamily
Available now
No pets
Electric, ceiling fan
Electric dryer hookup laundry
2 Attached garage spaces parking
Natural gas, fireplace
What's special
Wood-burning fireplaceHardwood laminate flooringOffice or sitting areaFormal dining roomBreakfast roomLarge game room additionTile floor entry
- 70 days |
- -- |
- -- |
Travel times
Looking to buy when your lease ends?
Consider a first-time homebuyer savings account designed to grow your down payment with up to a 6% match & a competitive APY.
Facts & features
Interior
Bedrooms & bathrooms
- Bedrooms: 4
- Bathrooms: 3
- Full bathrooms: 2
- 1/2 bathrooms: 1
Rooms
- Room types: Breakfast Nook, Family Room, Office
Heating
- Natural Gas, Fireplace
Cooling
- Electric, Ceiling Fan
Appliances
- Included: Dishwasher, Disposal, Double Oven, Oven, Stove
- Laundry: Electric Dryer Hookup, Hookups, Washer Hookup
Features
- All Bedrooms Up, Ceiling Fan(s), High Ceilings, Primary Bed - 1st Floor, Wet Bar
- Flooring: Carpet, Laminate, Tile
- Has fireplace: Yes
Interior area
- Total interior livable area: 2,640 sqft
Property
Parking
- Total spaces: 2
- Parking features: Attached, Covered
- Has attached garage: Yes
- Details: Contact manager
Features
- Stories: 2
- Exterior features: 0 Up To 1/4 Acre, All Bedrooms Up, Architecture Style: Traditional, Attached/Detached Garage, Cul-De-Sac, Electric Dryer Hookup, Flooring: Laminate, Formal Dining, Game Room, Heating: Gas, High Ceilings, Lot Features: Cul-De-Sac, Subdivided, Wooded, 0 Up To 1/4 Acre, Pets - No, Primary Bed - 1st Floor, Subdivided, Utility Room, Washer Hookup, Wet Bar, Window Coverings, Wood Burning, Wooded
Details
- Parcel number: 1087150000018
Construction
Type & style
- Home type: SingleFamily
- Property subtype: SingleFamily
Condition
- Year built: 1976
Community & HOA
Location
- Region: Houston
Financial & listing details
- Lease term: Long Term,12 Months
Price history
| Date | Event | Price |
|---|---|---|
| 11/17/2025 | Price change | $1,950-2.5%$1/sqft |
Source: | ||
| 10/10/2025 | Price change | $2,000-4.8%$1/sqft |
Source: | ||
| 10/2/2025 | Price change | $2,100-4.5%$1/sqft |
Source: | ||
| 9/13/2025 | Listed for rent | $2,200$1/sqft |
Source: | ||
| 9/27/2024 | Listing removed | $2,200$1/sqft |
Source: | ||

