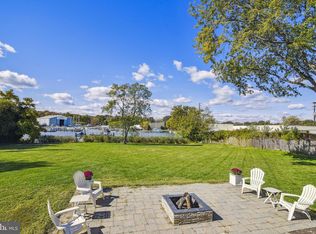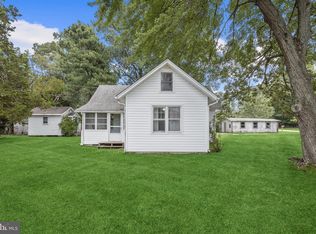******Presenting offers Sunday July 26th at 5pm. Offer deadline is Sunday July 26th at 4pm!****** Owner had the previous beach bungalow gutted & replaced it with over 2,600 of finished sq feet! Curb appeal is a perfect score here. Th is pinterest perfect craftsman home has all the special wants a buyer would desire. Open floor plan with two bedrooms on the main level with a full bath, open kitchen with waterviews, granite counters and kitchen table area overlooking the massive great room. Finished patio pavers and new 500 sq ft TREX deck to let you relax in the outdoors while watching the boats sail by on the Chesapeake Bay. Upstairs is a coszy office/den nook area with two alcoves for storage or any crafty ideas your heart desires. The Spa like Master bathroom with a full Jacuzzi soaking tub, separate walk in tiled shower, dual vanities make you instantly relaxed. Attached Master bedroom has walk in closets, water views and plenty of room for all your furniture. Sip your morning coffee from the private upstairs master balcony also with water views. Additional bedroom upstairs with attached full bath. New insulation in 2016, upgraded lighting everywhere, DUal zoned HVAC units replaced in 2009, Windows all replaced in 2009, whole house wired for CAT6, two pellet stoves, New well pump, new sealed driveway, new 10x16 shed for storage. Hardwood floors were just refinished & freshly painted rooms. Located right by Discovery village you can walk to the publick boat launch area and kayak launch. 100% financing approved & property lines are staked out, Back yard goes behing the playset. Call helpful listing agent with any questions.
This property is off market, which means it's not currently listed for sale or rent on Zillow. This may be different from what's available on other websites or public sources.

