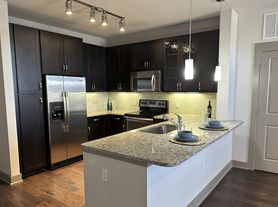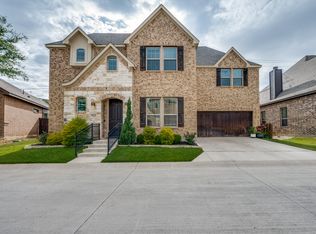Welcome to elegant 4-bedroom, 5.5-bath, 4,618 sq. ft. home nestled in the picturesque community of Cranbrook Estates. Set on an expansive lot with beautiful views, this two-story residence showcases custom finishes, multiple staircases and fireplaces, hardwood floors, and cathedral ceilings throughout.
Enjoy two spacious living areas, a formal dining room (each with its own fireplace), and a chef's kitchen featuring quartz countertops, stainless-steel appliances, and a walk-in butler's pantryperfect for entertaining or everyday living.
The first-floor primary suite offers a spa-inspired bath with dual vanities, a soaking tub, custom closet cabinetry, and private access to the backyard. Upstairs, you'll find three additional bedrooms, each with an ensuite bath, plus a large game room ideal for family or guests.
Step outside to your private retreat featuring a sparkling pool, patio, and mature trees, with no neighbors behind for added privacy. Additional highlights include a three-car garage with workshop space and a gated driveway.
Located in the desirable Grapevine-Colleyville ISD, just minutes from shopping, dining, and DFW Airport. Come see this exceptional home luxury living at its finest!Equisite Staircases
Fence
Gated Access
Grand Entryway
Quartz Countertops
Solid Hardwood
House for rent
$5,945/mo
4812 Cranbrook Dr W, Colleyville, TX 76034
4beds
4,618sqft
Price may not include required fees and charges.
Single family residence
Available now
Cats, dogs OK
Central air, ceiling fan
Hookups laundry
3 Attached garage spaces parking
Fireplace
What's special
Sparkling poolPrivate retreatStainless-steel appliancesHardwood floorsQuartz countertopsBeautiful viewsGame room
- 41 days |
- -- |
- -- |
Zillow last checked: 8 hours ago
Listing updated: December 05, 2025 at 07:33pm
Travel times
Looking to buy when your lease ends?
Consider a first-time homebuyer savings account designed to grow your down payment with up to a 6% match & a competitive APY.
Facts & features
Interior
Bedrooms & bathrooms
- Bedrooms: 4
- Bathrooms: 6
- Full bathrooms: 5
- 1/2 bathrooms: 1
Heating
- Fireplace
Cooling
- Central Air, Ceiling Fan
Appliances
- Included: Dishwasher, Microwave, Refrigerator, WD Hookup
- Laundry: Hookups
Features
- Ceiling Fan(s), WD Hookup
- Attic: Yes
- Has fireplace: Yes
Interior area
- Total interior livable area: 4,618 sqft
Property
Parking
- Total spaces: 3
- Parking features: Attached, Garage
- Has attached garage: Yes
- Details: Contact manager
Features
- Patio & porch: Patio
- Exterior features: High ceilings, Open floor plan, Sprinkler System
- Has private pool: Yes
Details
- Parcel number: 06472095
Construction
Type & style
- Home type: SingleFamily
- Property subtype: Single Family Residence
Community & HOA
HOA
- Amenities included: Pool
Location
- Region: Colleyville
Financial & listing details
- Lease term: Contact For Details
Price history
| Date | Event | Price |
|---|---|---|
| 12/5/2025 | Price change | $5,945-5.6%$1/sqft |
Source: Zillow Rentals | ||
| 10/30/2025 | Price change | $6,295-8%$1/sqft |
Source: Zillow Rentals | ||
| 10/28/2025 | Listed for rent | $6,845$1/sqft |
Source: Zillow Rentals | ||
| 10/28/2025 | Listing removed | $6,845$1/sqft |
Source: Zillow Rentals | ||
| 10/21/2025 | Listed for rent | $6,845+20.1%$1/sqft |
Source: Zillow Rentals | ||

