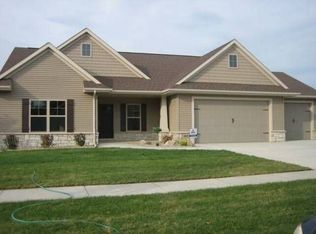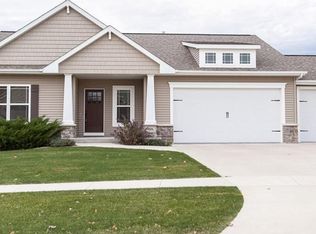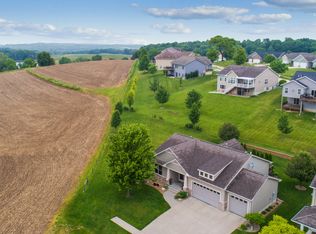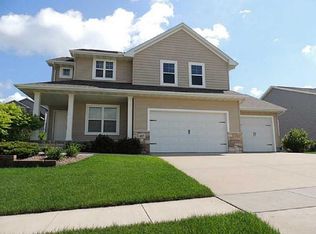Sold for $490,000 on 03/28/25
$490,000
4812 Hay Field Ct SW, Cedar Rapids, IA 52404
4beds
3,937sqft
Single Family Residence
Built in 2014
0.34 Acres Lot
$497,700 Zestimate®
$124/sqft
$2,909 Estimated rent
Home value
$497,700
$463,000 - $533,000
$2,909/mo
Zestimate® history
Loading...
Owner options
Explore your selling options
What's special
Nestled in a welcoming Cedar Rapids community, this exquisite former parade home boasts a plethora of upgrades and amenities. The heart of the home is a gourmet kitchen with expansive cabinet space, quartz counters and newly refinished maple floors that extend into the dining area, entryway and hallway. The master suite is a true retreat, featuring a trey ceiling, his and her walk-in closets, sinks and a luxurious shower with triple shower heads. Versatility is offered by an additional room adjacent to the master suite which includes a 2nd fireplace and makes a perfect den, office or even a 5th bedroom. The home's thoughtful design includes a jack-and-jill bathroom connecting two more main-level bedrooms, a huge lower-level family room with a wet bar, including 2 never used wine coolers and access to a 2nd deck. There are 2 spacious storage rooms and the potential for a 6th bedroom. Outdoor living is enhanced with an upper deck with an amazing view, and the property includes a heated three-stall garage with both hot and cold water. There is also access to a community area with a fishing pond and basketball court. A home warranty adds to the allure, making this property a remarkable find. Listing agent is an owner of this property.
Zillow last checked: 8 hours ago
Listing updated: May 21, 2025 at 11:16am
Listed by:
Kevin Heinbuch 319-360-7139,
PRK Williams Realty
Bought with:
Alicia Porter
RE/MAX CONCEPTS
Source: CRAAR, CDRMLS,MLS#: 2500047 Originating MLS: Cedar Rapids Area Association Of Realtors
Originating MLS: Cedar Rapids Area Association Of Realtors
Facts & features
Interior
Bedrooms & bathrooms
- Bedrooms: 4
- Bathrooms: 4
- Full bathrooms: 3
- 1/2 bathrooms: 1
Other
- Level: First
Heating
- Forced Air, Gas
Cooling
- Central Air
Appliances
- Included: Dishwasher, Disposal, Gas Water Heater, Microwave, Range, Refrigerator
- Laundry: Main Level
Features
- Breakfast Bar, Eat-in Kitchen, Kitchen/Dining Combo, Bath in Primary Bedroom, Main Level Primary, Vaulted Ceiling(s)
- Basement: Full,Concrete,Walk-Out Access
- Has fireplace: Yes
- Fireplace features: Insert, Gas, Living Room, Primary Bedroom
Interior area
- Total interior livable area: 3,937 sqft
- Finished area above ground: 2,387
- Finished area below ground: 1,550
Property
Parking
- Total spaces: 3
- Parking features: Attached, Garage, Heated Garage, Garage Door Opener
- Attached garage spaces: 3
Features
- Patio & porch: Deck
Lot
- Size: 0.34 Acres
- Dimensions: 90 x 166
- Features: Rolling Slope
- Topography: Hill
Details
- Parcel number: 191222600700000
- Other equipment: Satellite Dish
Construction
Type & style
- Home type: SingleFamily
- Architectural style: Ranch
- Property subtype: Single Family Residence
Materials
- Frame, Stone, Vinyl Siding
- Foundation: Poured
Condition
- New construction: No
- Year built: 2014
Details
- Warranty included: Yes
Utilities & green energy
- Sewer: Public Sewer
- Water: Public
- Utilities for property: Cable Connected
Community & neighborhood
Location
- Region: Cedar Rapids
HOA & financial
HOA
- Has HOA: Yes
- HOA fee: $410 annually
Other
Other facts
- Listing terms: Cash,Conventional,VA Loan
Price history
| Date | Event | Price |
|---|---|---|
| 3/28/2025 | Sold | $490,000-1.6%$124/sqft |
Source: | ||
| 2/28/2025 | Pending sale | $498,000$126/sqft |
Source: | ||
| 1/23/2025 | Price change | $498,000-0.4%$126/sqft |
Source: | ||
| 1/3/2025 | Listed for sale | $500,000-2%$127/sqft |
Source: | ||
| 12/31/2024 | Listing removed | $510,000$130/sqft |
Source: | ||
Public tax history
| Year | Property taxes | Tax assessment |
|---|---|---|
| 2024 | $9,404 -6.3% | $500,900 +0.9% |
| 2023 | $10,040 +6.1% | $496,300 +9.5% |
| 2022 | $9,462 -12.5% | $453,200 +4.1% |
Find assessor info on the county website
Neighborhood: 52404
Nearby schools
GreatSchools rating
- 7/10Prairie Heights Elementary SchoolGrades: PK-4Distance: 2.8 mi
- 6/10Prairie PointGrades: 7-9Distance: 2.8 mi
- 2/10Prairie High SchoolGrades: 10-12Distance: 3.3 mi
Schools provided by the listing agent
- Elementary: College Comm
- Middle: College Comm
- High: College Comm
Source: CRAAR, CDRMLS. This data may not be complete. We recommend contacting the local school district to confirm school assignments for this home.

Get pre-qualified for a loan
At Zillow Home Loans, we can pre-qualify you in as little as 5 minutes with no impact to your credit score.An equal housing lender. NMLS #10287.
Sell for more on Zillow
Get a free Zillow Showcase℠ listing and you could sell for .
$497,700
2% more+ $9,954
With Zillow Showcase(estimated)
$507,654


