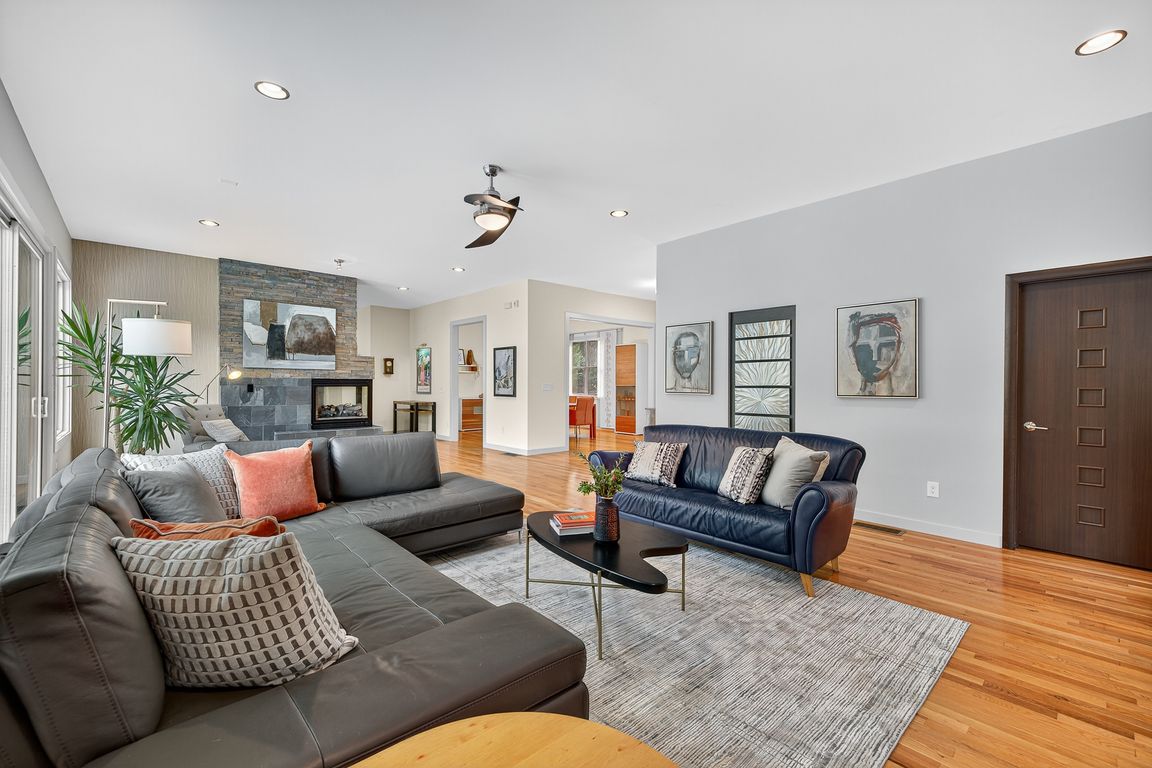Open: Sat 1pm-4pm

Active
$1,795,000
6beds
6,000sqft
4812 Lake Forrest Dr, Sandy Springs, GA 30342
6beds
6,000sqft
Single family residence
Built in 2014
0.62 Acres
3 Open parking spaces
$299 price/sqft
What's special
Family living at its finest, this contemporary custom-built residence combines expansive interior spaces with a rare, sun-filled lot designed for both relaxation and play. Set on a generous property with a resort-style pool, landscaped terraces, and outdoor recreation areas, the home offers a private retreat just minutes from Buckhead and Chastain ...
- 1 day |
- 116 |
- 5 |
Source: GAMLS,MLS#: 10621427
Travel times
Living Room
Kitchen
Primary Bedroom
Zillow last checked: 7 hours ago
Listing updated: 18 hours ago
Listed by:
Leslie Rose Leslie Rose,
BHHS Georgia Properties
Source: GAMLS,MLS#: 10621427
Facts & features
Interior
Bedrooms & bathrooms
- Bedrooms: 6
- Bathrooms: 6
- Full bathrooms: 4
- 1/2 bathrooms: 2
- Main level bathrooms: 1
- Main level bedrooms: 2
Rooms
- Room types: Office, Exercise Room, Great Room
Dining room
- Features: Seats 12+, Separate Room
Kitchen
- Features: Breakfast Bar, Kitchen Island, Pantry, Solid Surface Counters, Walk-in Pantry
Heating
- Central, Forced Air
Cooling
- Ceiling Fan(s), Central Air, Zoned
Appliances
- Included: Dishwasher, Disposal, Microwave, Oven/Range (Combo), Stainless Steel Appliance(s)
- Laundry: Other
Features
- Double Vanity, Walk-In Closet(s), Entrance Foyer, Soaking Tub, Roommate Plan, Split Bedroom Plan, High Ceilings
- Flooring: Hardwood, Carpet, Tile
- Windows: Double Pane Windows
- Basement: Partial,Daylight,Exterior Entry,Finished,Interior Entry
- Number of fireplaces: 1
- Fireplace features: Family Room, Gas Log, Gas Starter
- Common walls with other units/homes: No Common Walls
Interior area
- Total structure area: 6,000
- Total interior livable area: 6,000 sqft
- Finished area above ground: 4,930
- Finished area below ground: 1,070
Video & virtual tour
Property
Parking
- Total spaces: 3
- Parking features: Kitchen Level, Parking Pad, Off Street
- Has uncovered spaces: Yes
Features
- Levels: Three Or More
- Stories: 3
- Patio & porch: Patio, Porch
- Exterior features: Garden
- Has private pool: Yes
- Pool features: In Ground
- Fencing: Fenced,Back Yard,Chain Link,Other
Lot
- Size: 0.62 Acres
- Features: Private, Sloped
Details
- Parcel number: 17 012000020338
Construction
Type & style
- Home type: SingleFamily
- Architectural style: European
- Property subtype: Single Family Residence
Materials
- Brick
- Foundation: Pillar/Post/Pier
- Roof: Composition
Condition
- Updated/Remodeled,Resale
- New construction: No
- Year built: 2014
Utilities & green energy
- Electric: 220 Volts
- Sewer: Public Sewer, Septic Tank
- Water: Public
- Utilities for property: Electricity Available, Cable Available, Natural Gas Available, Phone Available, Sewer Available, Water Available
Community & HOA
Community
- Features: Street Lights
- Security: Carbon Monoxide Detector(s), Smoke Detector(s)
- Subdivision: Chastain
HOA
- Has HOA: No
- Services included: None
Location
- Region: Sandy Springs
Financial & listing details
- Price per square foot: $299/sqft
- Tax assessed value: $832,300
- Annual tax amount: $9,391
- Date on market: 10/9/2025
- Listing agreement: Exclusive Right To Sell
- Electric utility on property: Yes