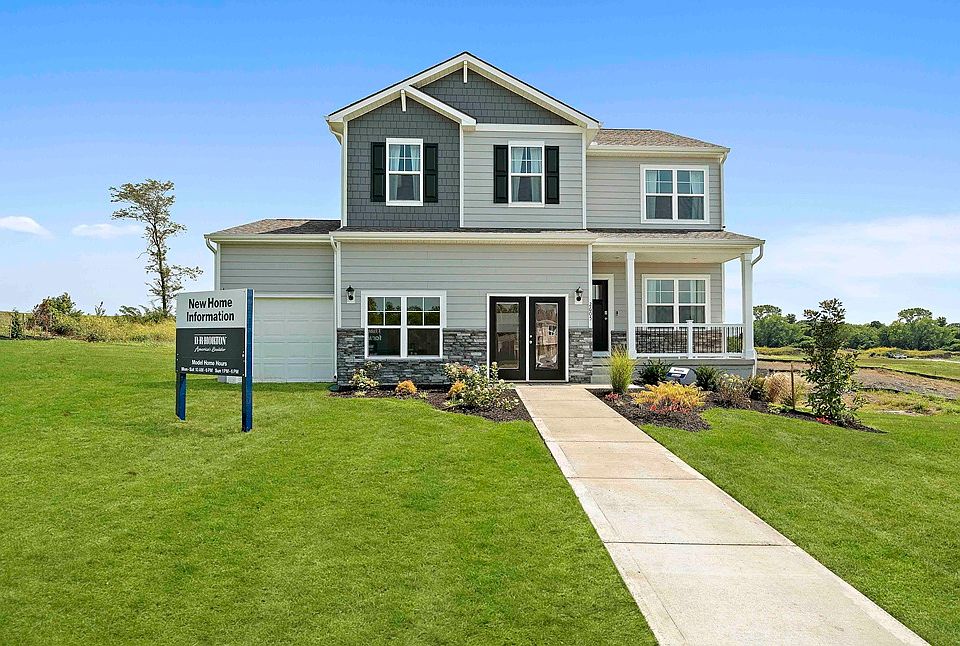Modern Ranch Living in the Harmony at Windmill Creek
The Harmony by D.R. Horton is a spacious ranch plan designed for those who want single-level living without compromise. With a finished basement option, this home combines convenience and flexibility—perfect for entertaining, multi-generational living, or creating the ultimate retreat.
Inside, you’ll find soaring ceilings, an open-concept layout, and abundant windows that flood the home with natural light. The gourmet kitchen showcases quartz countertops, painted maple cabinetry, and Whirlpool® stainless steel appliances, seamlessly connecting to the dining and living areas. A main-floor primary suite offers relaxation with dual vanity, a walk-in shower with glass enclosure, and an oversized closet. Downstairs, the finished basement expands your living space with an additional bedroom, bath, and rec area. Luxury vinyl plank flooring, smart home features, and energy-efficient systems create everyday ease.
Every Harmony is backed by D.R. Horton’s industry-leading 1-Year Workmanship, 2-Year Mechanical, and 10-Year Structural warranties, ensuring peace of mind with your new home.
*Ask about Builder Incentives
**Photos may depict a similar plan with comparable finishes. Please verify details with the onsite sales agent.
Active
$444,990
4812 NW 140th St, Platte City, MO 64079
4beds
2,190sqft
Single Family Residence
Built in 2025
10,125 Square Feet Lot
$-- Zestimate®
$203/sqft
$50/mo HOA
What's special
Finished basementSmart home featuresQuartz countertopsOversized closetOpen-concept layoutMain-floor primary suiteDual vanity
Call: (913) 565-7466
- 8 days |
- 59 |
- 5 |
Zillow last checked: 7 hours ago
Listing updated: 16 hours ago
Listing Provided by:
Stacy Steffen 816-394-1075,
DRH Realty of Kansas City, LLC,
DRH Team,
DRH Realty of Kansas City, LLC
Source: Heartland MLS as distributed by MLS GRID,MLS#: 2578650
Travel times
Schedule tour
Select your preferred tour type — either in-person or real-time video tour — then discuss available options with the builder representative you're connected with.
Open houses
Facts & features
Interior
Bedrooms & bathrooms
- Bedrooms: 4
- Bathrooms: 3
- Full bathrooms: 3
Bedroom 1
- Features: Carpet, Walk-In Closet(s)
- Level: Main
- Area: 221 Square Feet
- Dimensions: 13 x 17
Bedroom 2
- Features: Carpet
- Level: Main
- Area: 122 Square Feet
- Dimensions: 11 x 11
Bedroom 3
- Features: Carpet
- Level: Main
- Area: 132 Square Feet
- Dimensions: 12 x 11
Bedroom 4
- Features: All Carpet
- Level: Basement
- Dimensions: 14 x 13
Bathroom 1
- Features: Luxury Vinyl
- Level: Main
Bathroom 1
- Features: Double Vanity, Luxury Vinyl, Quartz Counter, Walk-In Closet(s)
- Level: Main
- Area: 210 Square Feet
- Dimensions: 14 x 15
Bathroom 2
- Features: Luxury Vinyl
- Level: Main
Bathroom 3
- Features: Luxury Vinyl
- Level: Basement
Dining room
- Features: Luxury Vinyl
- Level: Main
- Area: 99 Square Feet
- Dimensions: 9 x 11
Great room
- Features: Fireplace, Luxury Vinyl
- Level: Main
- Area: 247 Square Feet
- Dimensions: 13 x 19
Kitchen
- Features: Kitchen Island, Luxury Vinyl, Pantry, Quartz Counter
- Level: Main
- Area: 156 Square Feet
- Dimensions: 12 x 13
Recreation room
- Features: All Carpet
- Level: Basement
- Dimensions: 15 x 16
Heating
- Exhaust Fan, Natural Gas
Cooling
- Electric
Appliances
- Included: Dishwasher, Disposal, Microwave, Gas Range, Stainless Steel Appliance(s)
- Laundry: Main Level
Features
- Kitchen Island, Painted Cabinets, Pantry, Smart Thermostat, Walk-In Closet(s)
- Flooring: Carpet, Luxury Vinyl
- Windows: Thermal Windows
- Basement: Basement BR,Finished,Full,Radon Mitigation System,Sump Pump
- Number of fireplaces: 1
- Fireplace features: Great Room
Interior area
- Total structure area: 2,190
- Total interior livable area: 2,190 sqft
- Finished area above ground: 1,498
- Finished area below ground: 692
Property
Parking
- Total spaces: 3
- Parking features: Attached
- Attached garage spaces: 3
Features
- Patio & porch: Deck
Lot
- Size: 10,125 Square Feet
- Features: Wooded
Details
- Parcel number: 999999
Construction
Type & style
- Home type: SingleFamily
- Architectural style: Traditional
- Property subtype: Single Family Residence
Materials
- Concrete, Shingle Siding, Stone Trim
- Roof: Composition
Condition
- New Construction
- New construction: Yes
- Year built: 2025
Details
- Builder model: Harmony
- Builder name: DR Horton
Utilities & green energy
- Sewer: Public Sewer
- Water: Public
Green energy
- Energy efficient items: Construction, HVAC, Insulation, Lighting, Doors, Windows
Community & HOA
Community
- Security: Fire Alarm, Smart Door Lock, Smoke Detector(s)
- Subdivision: Windmill Creek
HOA
- Has HOA: Yes
- Amenities included: Pool
- HOA fee: $595 annually
- HOA name: Windmill Creek Homes Association, Inc.
Location
- Region: Platte City
Financial & listing details
- Price per square foot: $203/sqft
- Annual tax amount: $6,500
- Date on market: 10/2/2025
- Listing terms: Cash,Conventional,FHA,VA Loan
- Ownership: Private
- Road surface type: Paved
About the community
Introducing Windmill Creek, a new home community in Platte City, MO. This community is currently offering 6 floorplans that range from 1,635 to 2,356 sq. ft with 3 to 4 bedrooms and 2-3 car garages. These flexible plans also offer ranch and two-story options.
As you step inside, you'll immediately notice the attention to detail and high-quality finishes throughout. The kitchen boasts beautiful, maple cabinets with crown molding, quartz countertops with tile backsplash, and stainless-steel appliances. Community amenities will include a pool. Families with school age children will have excellent Platte County schools available to them. Enjoy easy access to downtown Kansas City, Missouri.
Homes in this neighborhood will come equipped with smart home technology, allowing you to easily control your home. With a video doorbell, garage door control, lighting ,door lock, thermostat and voice that are all controlled through one convenient app. Whether it's adjusting the temperature or turning on the lights, convenience is at your fingertips.
With the floorplans, modern features, community amenities and prime location near I-29, Windmill Creek is truly a gem. Don't miss out on the opportunity to make it your own in the beautiful Kansas City area. Schedule a tour today!
Source: DR Horton

