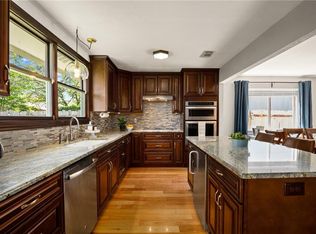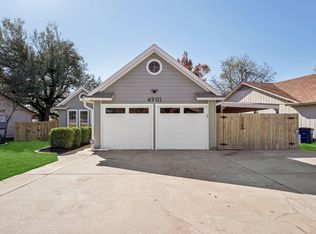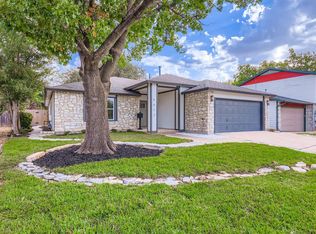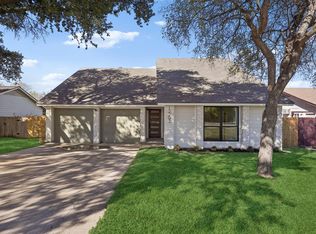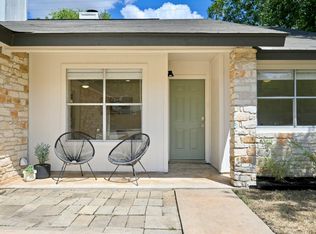Welcome to this exquisitely remodeled 2-story home in the sought-after Milwood neighborhood, offering 3 bedrooms, 2.5 baths, and 1,564 sqft of thoughtfully curated living space. Perfectly positioned near The Domain’s upscale shopping, fine dining, and vibrant entertainment scene, this home delivers both modern elegance and everyday convenience. Exterior upgrades include brand-new Hardiplank siding, a new roof, and fresh exterior paint, creating timeless curb appeal and long-lasting durability. Inside, the home features new luxury vinyl plank flooring throughout the main living areas, plush new carpet in the bedrooms, and fresh interior paint in designer-selected tones. The gourmet kitchen has been fully transformed with custom new cabinetry, a striking mix of black granite and quartz countertops, and brand-new stainless steel appliances. Bathrooms have been refreshed with new vanities and contemporary fixtures, creating a polished, spa-inspired feel. Essential system updates include a new HVAC system and new water heater, offering comfort and efficiency for years to come. Every detail of this remodel has been executed to create a home that feels brand-new yet timeless, making this Milwood residence the perfect blend of style, comfort, and convenience.
Active
$525,000
4812 Pelham Dr, Austin, TX 78727
3beds
1,564sqft
Est.:
Single Family Residence
Built in 1982
6,995.74 Square Feet Lot
$514,600 Zestimate®
$336/sqft
$-- HOA
What's special
Polished spa-inspired feelBrand-new stainless steel appliancesTimeless curb appealGourmet kitchenFresh exterior paintBrand-new hardiplank sidingCustom new cabinetry
- 12 days |
- 581 |
- 57 |
Likely to sell faster than
Zillow last checked: 8 hours ago
Listing updated: December 14, 2025 at 01:02pm
Listed by:
Jarrod Karonika (702) 364-0515,
Keeping It Realty (702) 364-0515
Source: Unlock MLS,MLS#: 2306484
Tour with a local agent
Facts & features
Interior
Bedrooms & bathrooms
- Bedrooms: 3
- Bathrooms: 3
- Full bathrooms: 2
- 1/2 bathrooms: 1
Heating
- Central, Fireplace(s)
Cooling
- Ceiling Fan(s), Central Air
Appliances
- Included: Dishwasher, Disposal, Gas Range, Microwave, RNGHD
Features
- Ceiling Fan(s), Chandelier, Granite Counters, Quartz Counters, Double Vanity, Electric Dryer Hookup, Gas Dryer Hookup, Pantry, Recessed Lighting, Walk-In Closet(s), Washer Hookup
- Flooring: Carpet, Tile, Vinyl
- Windows: Double Pane Windows
- Number of fireplaces: 1
- Fireplace features: Gas, Living Room
Interior area
- Total interior livable area: 1,564 sqft
Property
Parking
- Total spaces: 2
- Parking features: Driveway, Garage, Garage Faces Front
- Garage spaces: 2
Accessibility
- Accessibility features: None
Features
- Levels: Two
- Stories: 2
- Patio & porch: Front Porch, Rear Porch
- Exterior features: Private Yard
- Pool features: None
- Fencing: Back Yard, Privacy
- Has view: Yes
- View description: Neighborhood
- Waterfront features: None
Lot
- Size: 6,995.74 Square Feet
- Features: Back Yard, Front Yard
Details
- Additional structures: Residence
- Parcel number: 02640605050000
- Special conditions: Standard
Construction
Type & style
- Home type: SingleFamily
- Property subtype: Single Family Residence
Materials
- Foundation: Slab
- Roof: Shingle
Condition
- Resale
- New construction: No
- Year built: 1982
Utilities & green energy
- Sewer: Public Sewer
- Water: Public
- Utilities for property: Cable Available, Electricity Connected, Natural Gas Connected, Phone Available, Sewer Connected, Water Connected
Community & HOA
Community
- Subdivision: Milwood Sec 08
HOA
- Has HOA: No
Location
- Region: Austin
Financial & listing details
- Price per square foot: $336/sqft
- Tax assessed value: $451,740
- Annual tax amount: $8,952
- Date on market: 12/11/2025
- Listing terms: Cash,Conventional,FHA,VA Loan
- Electric utility on property: Yes
Estimated market value
$514,600
$489,000 - $540,000
$2,259/mo
Price history
Price history
| Date | Event | Price |
|---|---|---|
| 12/11/2025 | Listed for sale | $525,000$336/sqft |
Source: | ||
| 12/7/2025 | Listing removed | $525,000$336/sqft |
Source: | ||
| 12/4/2025 | Price change | $525,000-4.5%$336/sqft |
Source: | ||
| 11/5/2025 | Price change | $550,000-4.3%$352/sqft |
Source: | ||
| 10/14/2025 | Price change | $575,000-4.2%$368/sqft |
Source: | ||
Public tax history
Public tax history
| Year | Property taxes | Tax assessment |
|---|---|---|
| 2025 | -- | $451,740 -4.9% |
| 2024 | $7,575 +20.5% | $475,025 +8.8% |
| 2023 | $6,289 -6.6% | $436,433 +10% |
Find assessor info on the county website
BuyAbility℠ payment
Est. payment
$3,323/mo
Principal & interest
$2544
Property taxes
$595
Home insurance
$184
Climate risks
Neighborhood: 78727
Nearby schools
GreatSchools rating
- 9/10Summitt Elementary SchoolGrades: PK-5Distance: 0.7 mi
- 7/10Murchison Middle SchoolGrades: 6-8Distance: 5.1 mi
- 7/10Anderson High SchoolGrades: 9-12Distance: 3.6 mi
Schools provided by the listing agent
- Elementary: Summitt
- Middle: Murchison
- High: Anderson
- District: Austin ISD
Source: Unlock MLS. This data may not be complete. We recommend contacting the local school district to confirm school assignments for this home.
- Loading
- Loading
