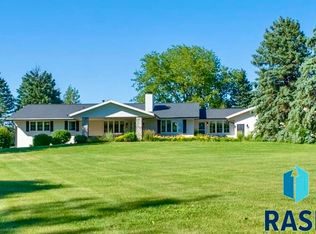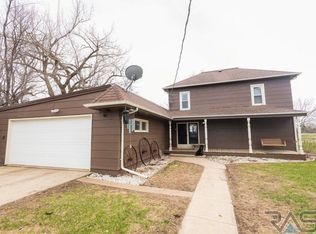Sold for $575,000 on 09/15/25
$575,000
48124 268th St, Brandon, SD 57005
4beds
2,971sqft
Single Family Residence
Built in 1976
2.15 Acres Lot
$577,700 Zestimate®
$194/sqft
$3,016 Estimated rent
Home value
$577,700
$549,000 - $612,000
$3,016/mo
Zestimate® history
Loading...
Owner options
Explore your selling options
What's special
Escape to the borders! Perched just outside of Sioux Falls, this acreage offers all the calm of country living with a refreshingly short drive to all your shopping needs. Enjoy a modernized home with a gorgeous kitchen and a large island, replete with Brazilian granite and Spanish tile. Master bedroom, master bath, and foyer are lovingly updated. Upstairs find hardwood floors and a cozy fireplace. Downstairs find a spacious living area ready for your family’s needs. Outdoors you’ll have access to an extensive deck, a mature shelter belt, and an iconic mini barn. The property has its own well, septic, and propane, but no worries about internet: you’ll be thrilled with the fiber optic connection. Need even more room to roam? Head down the street and cross into Iowa for 91 acres of natural beauty and river access. Discover the delights of living on the edge of South Dakota!
Zillow last checked: 8 hours ago
Listing updated: September 26, 2025 at 08:30am
Listed by:
Craig A Pederson,
Better Homes and Gardens Real Estate Beyond,
Brandon P Martens,
Better Homes and Gardens Real Estate Beyond
Bought with:
Ashley E Lindquist
Source: Realtor Association of the Sioux Empire,MLS#: 22503787
Facts & features
Interior
Bedrooms & bathrooms
- Bedrooms: 4
- Bathrooms: 3
- Full bathrooms: 1
- 3/4 bathrooms: 1
- 1/2 bathrooms: 1
- Main level bedrooms: 1
Primary bedroom
- Description: Remodeled Room-slider to private deck
- Level: Main
- Area: 195
- Dimensions: 15 x 13
Bedroom 2
- Level: Basement
- Area: 180
- Dimensions: 15 x 12
Bedroom 3
- Level: Basement
- Area: 180
- Dimensions: 15 x 12
Bedroom 4
- Level: Main
- Area: 225
- Dimensions: 15 x 15
Dining room
- Description: Slider to huge deck, Hardwood
- Level: Main
- Area: 130
- Dimensions: 13 x 10
Family room
- Description: Garden View, Game/linen Closet
- Level: Basement
- Area: 405
- Dimensions: 27 x 15
Kitchen
- Description: Brazilian Granite, Spanish Tile, Island,
- Level: Main
- Area: 182
- Dimensions: 14 x 13
Living room
- Description: Natural light, FP, Open Plan
- Level: Main
- Area: 204
- Dimensions: 17 x 12
Heating
- Heat Pump, Propane
Cooling
- Central Air
Appliances
- Included: Electric Range, Microwave, Dishwasher, Refrigerator, Stove Hood, Washer, Dryer, Humidifier
Features
- Master Downstairs, Master Bath, 3+ Bedrooms Same Level
- Flooring: Carpet, Tile, Wood, Vinyl
- Basement: Full
- Number of fireplaces: 1
- Fireplace features: Wood Burning
Interior area
- Total interior livable area: 2,971 sqft
- Finished area above ground: 1,571
- Finished area below ground: 1,400
Property
Parking
- Total spaces: 2
- Parking features: Concrete, Gravel
- Garage spaces: 2
Features
- Patio & porch: Deck
- Fencing: Other
Lot
- Size: 2.15 Acres
- Dimensions: 300' x 300' - ish
- Features: Irregular Lot, Other, Garden
Details
- Additional structures: Shed(s)
- Parcel number: 10659
Construction
Type & style
- Home type: SingleFamily
- Architectural style: Split Foyer
- Property subtype: Single Family Residence
Materials
- Metal
- Foundation: Block
- Roof: Composition
Condition
- Year built: 1976
Utilities & green energy
- Sewer: Septic Tank
- Water: Private
Community & neighborhood
Location
- Region: Brandon
- Subdivision: Temporary Check Back
Other
Other facts
- Listing terms: VA Buyer
- Road surface type: Asphalt
Price history
| Date | Event | Price |
|---|---|---|
| 9/15/2025 | Sold | $575,000-0.8%$194/sqft |
Source: | ||
| 6/27/2025 | Price change | $579,900-3.3%$195/sqft |
Source: | ||
| 6/9/2025 | Price change | $599,900-4%$202/sqft |
Source: | ||
| 5/20/2025 | Listed for sale | $624,900+108.3%$210/sqft |
Source: | ||
| 4/13/2017 | Sold | $300,000-4.7%$101/sqft |
Source: | ||
Public tax history
| Year | Property taxes | Tax assessment |
|---|---|---|
| 2024 | $4,831 +4.8% | $453,900 +11.3% |
| 2023 | $4,609 +4% | $407,800 +9.2% |
| 2022 | $4,432 +10.1% | $373,300 +13% |
Find assessor info on the county website
Neighborhood: 57005
Nearby schools
GreatSchools rating
- 7/10Inspiration Elementary - 08Grades: K-4Distance: 2.7 mi
- 9/10Brandon Valley Middle School - 02Grades: 7-8Distance: 6.6 mi
- 7/10Brandon Valley High School - 01Grades: 9-12Distance: 6.4 mi
Schools provided by the listing agent
- Elementary: Inspiration Elementary - Brandon Valley Schools 49-1
- Middle: Brandon Valley MS
- High: Brandon Valley HS
- District: Brandon Valley 49-2
Source: Realtor Association of the Sioux Empire. This data may not be complete. We recommend contacting the local school district to confirm school assignments for this home.

Get pre-qualified for a loan
At Zillow Home Loans, we can pre-qualify you in as little as 5 minutes with no impact to your credit score.An equal housing lender. NMLS #10287.

