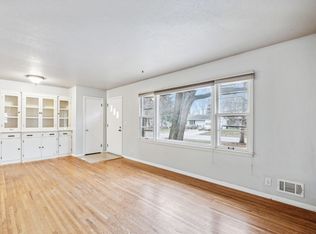Closed
$324,900
4813 104th Ave NE, Blaine, MN 55014
3beds
2,408sqft
Single Family Residence
Built in 1968
10,454.4 Square Feet Lot
$358,100 Zestimate®
$135/sqft
$2,867 Estimated rent
Home value
$358,100
$340,000 - $376,000
$2,867/mo
Zestimate® history
Loading...
Owner options
Explore your selling options
What's special
WELCOME TO THIS SWEEET 3 BEDROOM RAMBLER IN CIRCLE PINES/BLAINE near the Award-winning Centennial Schools! Located within walking distance of the Campuses of Centennial Elementary & High School, family members of any age can utilize the facilities & classes offered. W/ 3 Bedrms on the 1st floor & a Walk-through Bath near the back door for everyday convenience, this one-owner home is ready for the new lucky owners to enjoy. A spacious Living Room that opens into the Dining Room (or toy room or main floor office or ???) offers multiple uses. The Kitchen is loaded w/ cabinets that go up to the ceiling for abundant storage. An eat-in Kitchen & a Dining Room! Hardwood floors in 3 BRS & Hall. In the lower level are a spacious (27 x 13) Amusement Room, 2 Dens (one of which only needs flooring), and a 3/4 Bath. With 2 Egress Windows in the lower level (one in the Amusement Room & one in a Den), your options for use are many. Newer vinyl clad windows & roof; concrete drive; 24x24 Garage
Zillow last checked: 8 hours ago
Listing updated: May 06, 2025 at 04:41pm
Listed by:
Carol Pech 612-720-0336,
Counselor Realty, Inc.
Bought with:
Eric Janson
Realty Group LLC
Source: NorthstarMLS as distributed by MLS GRID,MLS#: 6435325
Facts & features
Interior
Bedrooms & bathrooms
- Bedrooms: 3
- Bathrooms: 2
- Full bathrooms: 1
- 3/4 bathrooms: 1
Bedroom 1
- Level: Main
- Area: 140 Square Feet
- Dimensions: 14x10
Bedroom 2
- Level: Main
- Area: 120 Square Feet
- Dimensions: 12x10
Bedroom 3
- Level: Main
- Area: 100 Square Feet
- Dimensions: 10x10
Other
- Level: Lower
- Area: 351 Square Feet
- Dimensions: 27x13
Den
- Level: Lower
- Area: 130 Square Feet
- Dimensions: 13x10
Den
- Level: Lower
- Area: 110.5 Square Feet
- Dimensions: 13x8.5
Dining room
- Level: Main
- Area: 137 Square Feet
- Dimensions: 13.7x10
Kitchen
- Level: Main
- Area: 140 Square Feet
- Dimensions: 14x10
Living room
- Level: Main
- Area: 231.2 Square Feet
- Dimensions: 17x13.6
Patio
- Level: Main
- Area: 475 Square Feet
- Dimensions: 25x19
Heating
- Forced Air
Cooling
- Central Air
Appliances
- Included: Dishwasher, Dryer, Freezer, Gas Water Heater, Microwave, Range, Refrigerator, Washer, Water Softener Owned
Features
- Basement: Block,Drain Tiled,Egress Window(s),Finished,Full,Partially Finished,Storage Space,Sump Pump
- Has fireplace: No
Interior area
- Total structure area: 2,408
- Total interior livable area: 2,408 sqft
- Finished area above ground: 1,204
- Finished area below ground: 909
Property
Parking
- Total spaces: 2
- Parking features: Detached, Concrete, Garage Door Opener
- Garage spaces: 2
- Has uncovered spaces: Yes
- Details: Garage Dimensions (24x24), Garage Door Height (7), Garage Door Width (16)
Accessibility
- Accessibility features: None
Features
- Levels: One
- Stories: 1
- Patio & porch: Patio
- Fencing: Chain Link
Lot
- Size: 10,454 sqft
- Dimensions: 76 x 135
- Features: Wooded
Details
- Foundation area: 1204
- Parcel number: 243123410028
- Zoning description: Residential-Single Family
Construction
Type & style
- Home type: SingleFamily
- Property subtype: Single Family Residence
Materials
- Fiber Board, Block
- Roof: Age 8 Years or Less,Asphalt,Pitched
Condition
- Age of Property: 57
- New construction: No
- Year built: 1968
Utilities & green energy
- Electric: Power Company: Xcel Energy
- Gas: Natural Gas
- Sewer: City Sewer/Connected
- Water: City Water/Connected
Community & neighborhood
Location
- Region: Blaine
- Subdivision: Tauer Add
HOA & financial
HOA
- Has HOA: No
Other
Other facts
- Road surface type: Paved
Price history
| Date | Event | Price |
|---|---|---|
| 8/7/2025 | Listing removed | $2,950$1/sqft |
Source: Zillow Rentals | ||
| 7/16/2025 | Listed for rent | $2,950$1/sqft |
Source: Zillow Rentals | ||
| 10/26/2023 | Sold | $324,900$135/sqft |
Source: | ||
| 10/5/2023 | Pending sale | $324,900$135/sqft |
Source: | ||
| 9/28/2023 | Listing removed | -- |
Source: | ||
Public tax history
| Year | Property taxes | Tax assessment |
|---|---|---|
| 2024 | $3,248 +0.8% | $293,312 -0.8% |
| 2023 | $3,223 +8% | $295,755 +0.5% |
| 2022 | $2,983 +1.6% | $294,338 +24.3% |
Find assessor info on the county website
Neighborhood: 55014
Nearby schools
GreatSchools rating
- 5/10Centennial Elementary SchoolGrades: K-5Distance: 0.4 mi
- 7/10Centennial Middle SchoolGrades: 6-8Distance: 1.3 mi
- 10/10Centennial High SchoolGrades: 9-12Distance: 0.4 mi
Get a cash offer in 3 minutes
Find out how much your home could sell for in as little as 3 minutes with a no-obligation cash offer.
Estimated market value
$358,100
Get a cash offer in 3 minutes
Find out how much your home could sell for in as little as 3 minutes with a no-obligation cash offer.
Estimated market value
$358,100
