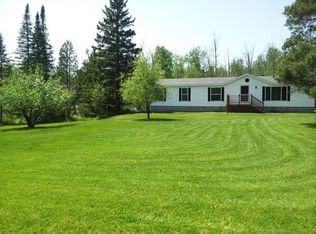Back on the market! NEW PRICE!!! Wonderful opportunity to put your creativity to work on this 2++ bedroom, 2 bath bungalow-style home set upon a park-like 2.18 acre lot. You will be amazed at the amount of possibilities this property has to offer... Raise chickens in the rear garage that is already set up as a chicken coop. Add a goat or two, plant a vegetable garden or just pick the fruit from the various apple, cherry and pear trees. The wild raspberries and strawberries are plentiful and would make the perfect ingredient for that holiday pie or jar of jam! If you like to tinker in the garage, you will have no issues restoring that hot rod, sail boat or motorcycle in your 50x90 heated pole building with concrete slab, office and loft storage. There is also plenty of room to store your RV, pontoon, camper or boat! This is truly an amazing space!! New roof on house in 2021, new Goodman LP forced air furnace 2021, 500 gal LP tank. This property as been in the same family for over 3 generations and is ready to be passed on to the next owner to create the same legacy. This is a highly-desired area based upon the proximity to Duluth and being on city sewer. Nothing like a bit of country living, close to the city! Don't let this opportunity pass you by! Call today for your private showing!
This property is off market, which means it's not currently listed for sale or rent on Zillow. This may be different from what's available on other websites or public sources.

