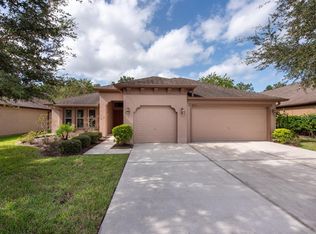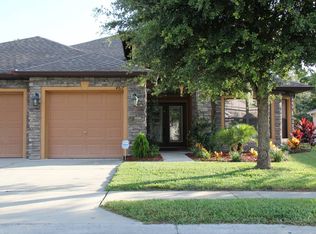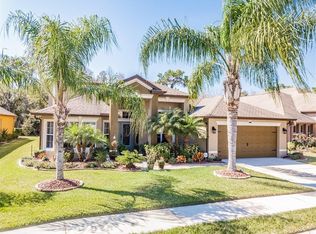BRING THE WHOLE FAMILY! This beautifully well-appointed 2 story, 3 cg, 4 bdrm + bonus rm pool home is on an elevated oversized approx. ¼ acre PREMIUM PRESERVE LOT! The seller spared no expense in add'l builder options & upgrades to this popular Cardel KINGFISHER III. From the decorative glass frnt drs, porcelain wood flrs, 18" tile on diagonal, mosaic medallion in foyer, custom Manchester maple cabinets w/rope accent crown molding, premium Kohler fixtures, granite counters throughout, intercom system, Heated POOL w/waterfall, aluminum fence, in-wall pest control & much more! Dwnstairs features a grand foyer, living & dining combo, gourmet ktchn w/Island & brkfast bar, walk-in pantry & a separate nook. SPACIOUS fam. rm w/vaulted ceilings & entertainment center, built-in desk nook & triple sliders to a 32 ft patio. The owners ensuite is a dream w/SPA-LIKE bth, roman tub, walk-in shower w/bench, dual vanities & walk-in closet. 3 add'l bdrms, one can be used as a DEN/STUDY w/double French drs & a pool bth. Upstairs boasts a BONUS Rm w/custom cabinets, granite counters & 1/2 bth. Separate MEDIA Rm w/surround sound & French Drs for added privacy. Ready to impress & impeccably maintained, you will be pleased with the neutral color décor, open flr plan and 2 zone climate control. Country Walk delivers resort-style amenities; community pool, fitness center, playground & walking trails. All this, within close proximity of top-rated schools, shopping & more! Easy commute to I-75. Pool table is owner's gift to you!
This property is off market, which means it's not currently listed for sale or rent on Zillow. This may be different from what's available on other websites or public sources.


