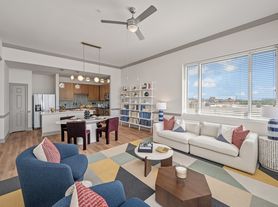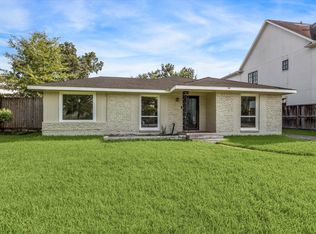Gorgeous traditional home in desirable Bellaire with formal dining, living and study plus spacious family room open to kitchen and breakfast room. Kitchen features a large island with cooktop, countless cabinets, and a walk-in pantry. A wall of windows out to the backyard showcase the pool and hot tub while bringing in copious amounts of light into the family room highlighting the inviting fireplace and hardwood floors. The house consists of 4 bedrooms with 3 full bathrooms on the second floor and an additional full bath on the first floor, perfect for rinsing off after a dip in the pool. expansive master bathroom features double sinks, vanity area, Jacuzzi tub and TWO walk-in closets. Both study and game room on 3rd floor could be used as another bedroom. Incredibly convenient to freeways and Bellaire High School (Tenant to confirm eligibility). All info per landlord
Copyright notice - Data provided by HAR.com 2022 - All information provided should be independently verified.
House for rent
$5,000/mo
4813 Holly St, Bellaire, TX 77401
4beds
3,822sqft
Price may not include required fees and charges.
Singlefamily
Available now
-- Pets
Electric, ceiling fan
Common area laundry
2 Parking spaces parking
Electric, fireplace
What's special
Inviting fireplaceWall of windowsHardwood floorsSpacious family roomFormal diningJacuzzi tubCountless cabinets
- 122 days
- on Zillow |
- -- |
- -- |
Travel times
Renting now? Get $1,000 closer to owning
Unlock a $400 renter bonus, plus up to a $600 savings match when you open a Foyer+ account.
Offers by Foyer; terms for both apply. Details on landing page.
Facts & features
Interior
Bedrooms & bathrooms
- Bedrooms: 4
- Bathrooms: 4
- Full bathrooms: 4
Rooms
- Room types: Breakfast Nook, Family Room, Office
Heating
- Electric, Fireplace
Cooling
- Electric, Ceiling Fan
Appliances
- Included: Dishwasher, Disposal, Microwave, Oven, Refrigerator, Stove
- Laundry: Common Area, Electric Dryer Hookup, Hookups, Washer Hookup
Features
- All Bedrooms Up, Ceiling Fan(s), Crown Molding, Formal Entry/Foyer, High Ceilings
- Flooring: Carpet, Tile, Wood
- Has fireplace: Yes
Interior area
- Total interior livable area: 3,822 sqft
Property
Parking
- Total spaces: 2
- Parking features: Driveway, Covered
- Details: Contact manager
Features
- Stories: 3
- Exterior features: 0 Up To 1/4 Acre, All Bedrooms Up, Architecture Style: Traditional, Common Area, Crown Molding, Detached, Driveway, Electric Dryer Hookup, Entry, Flooring: Wood, Formal Dining, Formal Entry/Foyer, Formal Living, Garage Door Opener, Gated, Heating: Electric, High Ceilings, In Ground, Living Area - 1st Floor, Living Area - 3rd Floor, Lot Features: Subdivided, 0 Up To 1/4 Acre, Patio/Deck, Pool With Hot Tub Attached, Private, Spa/Hot Tub, Sprinkler System, Subdivided, Utility Room, Washer Hookup, Wood Burning
- Has private pool: Yes
- Has spa: Yes
- Spa features: Hottub Spa
Details
- Parcel number: 0770130080002
Construction
Type & style
- Home type: SingleFamily
- Property subtype: SingleFamily
Condition
- Year built: 1993
Community & HOA
HOA
- Amenities included: Pool
Location
- Region: Bellaire
Financial & listing details
- Lease term: Long Term,12 Months
Price history
| Date | Event | Price |
|---|---|---|
| 8/15/2025 | Price change | $5,000-9.1%$1/sqft |
Source: | ||
| 7/17/2025 | Price change | $5,500-4.3%$1/sqft |
Source: | ||
| 6/5/2025 | Listed for rent | $5,750+27.8%$2/sqft |
Source: | ||
| 1/11/2021 | Listing removed | -- |
Source: | ||
| 10/29/2020 | Listed for rent | $4,500$1/sqft |
Source: Greenwood King Properties #24325704 | ||

