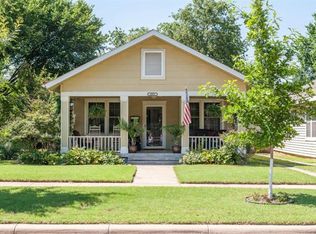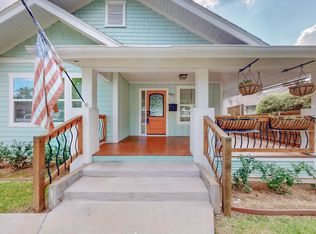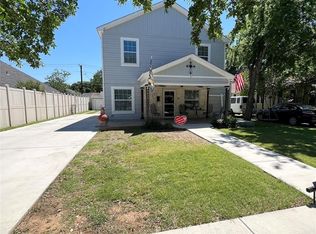Sold on 05/15/25
Price Unknown
4813 Pershing Ave, Fort Worth, TX 76107
2beds
1,137sqft
Single Family Residence
Built in 1930
6,272.64 Square Feet Lot
$380,300 Zestimate®
$--/sqft
$1,925 Estimated rent
Home value
$380,300
$354,000 - $411,000
$1,925/mo
Zestimate® history
Loading...
Owner options
Explore your selling options
What's special
Nestled in the heart of Arlington Heights, this beautifully maintained 2-bedroom, 2-bathroom home blends historic charm with modern convenience. A brand-new roof and newly installed fence add value and peace of mind, ensuring this home is move-in ready.
Step inside to an inviting open floor plan with abundant natural light. Custom woodwork throughout the home enhances the character of the space. The kitchen boasts updated appliances and seamlessly connects to the main living areas.
Both bedrooms offer comfortable retreats, and the bathrooms are thoughtfully designed. Enjoy your morning coffee on the charming front porch or relax in the spacious backyard. A detached garage provides additional storage or workspace.
Located within walking distance of coffee shops and restaurants on Camp Bowie, this home offers the perfect blend of convenience and neighborhood charm. Don’t miss this rare opportunity to own a piece of Arlington Heights history!
Zillow last checked: 8 hours ago
Listing updated: May 15, 2025 at 12:24pm
Listed by:
Mack Murray 512-450-4754,
Murray Realty Group 512-265-6096
Bought with:
Non-Mls Member
NON MLS
Source: NTREIS,MLS#: 20890139
Facts & features
Interior
Bedrooms & bathrooms
- Bedrooms: 2
- Bathrooms: 2
- Full bathrooms: 2
Primary bedroom
- Level: First
- Dimensions: 12 x 12
Bedroom
- Level: First
- Dimensions: 12 x 12
Dining room
- Level: First
- Dimensions: 13 x 11
Kitchen
- Level: First
- Dimensions: 13 x 11
Living room
- Features: Fireplace
- Level: First
- Dimensions: 16 x 14
Heating
- Central
Cooling
- Central Air
Appliances
- Included: Dishwasher, Electric Cooktop, Electric Oven, Disposal, Microwave
Features
- Decorative/Designer Lighting Fixtures, High Speed Internet, Open Floorplan
- Flooring: Ceramic Tile, Luxury Vinyl Plank
- Has basement: No
- Number of fireplaces: 1
- Fireplace features: Living Room
Interior area
- Total interior livable area: 1,137 sqft
Property
Parking
- Total spaces: 2
- Parking features: Garage
- Garage spaces: 2
Features
- Levels: One
- Stories: 1
- Pool features: None
- Fencing: Wood
Lot
- Size: 6,272 sqft
- Features: Interior Lot, Landscaped
Details
- Parcel number: 00482714
Construction
Type & style
- Home type: SingleFamily
- Architectural style: Craftsman,Detached
- Property subtype: Single Family Residence
Materials
- Foundation: Pillar/Post/Pier
- Roof: Composition
Condition
- Year built: 1930
Utilities & green energy
- Sewer: Public Sewer
- Water: Public
- Utilities for property: Sewer Available, Water Available
Community & neighborhood
Security
- Security features: Other, Security Lights
Location
- Region: Fort Worth
- Subdivision: Chamberlain Arlington Heights 1st
Other
Other facts
- Listing terms: Cash,Conventional,FHA,VA Loan
Price history
| Date | Event | Price |
|---|---|---|
| 5/15/2025 | Sold | -- |
Source: NTREIS #20890139 | ||
| 4/17/2025 | Pending sale | $389,000$342/sqft |
Source: NTREIS #20890139 | ||
| 4/5/2025 | Contingent | $389,000$342/sqft |
Source: NTREIS #20890139 | ||
| 4/3/2025 | Price change | $389,000-2.5%$342/sqft |
Source: NTREIS #20890139 | ||
| 3/15/2025 | Listed for sale | $399,000$351/sqft |
Source: NTREIS #20837091 | ||
Public tax history
| Year | Property taxes | Tax assessment |
|---|---|---|
| 2024 | $8,501 +0.7% | $378,832 +1.6% |
| 2023 | $8,438 +8.7% | $372,902 +24.9% |
| 2022 | $7,762 +0.6% | $298,600 +4% |
Find assessor info on the county website
Neighborhood: Arlington Heights
Nearby schools
GreatSchools rating
- 6/10South Hi Mount Elementary SchoolGrades: PK-5Distance: 0.7 mi
- 4/10Stripling Middle SchoolGrades: 6-8Distance: 0.8 mi
- 3/10Arlington Heights High SchoolGrades: 9-12Distance: 0.5 mi
Schools provided by the listing agent
- Elementary: Southhimou
- Middle: Stripling
- High: Arlngtnhts
- District: Fort Worth ISD
Source: NTREIS. This data may not be complete. We recommend contacting the local school district to confirm school assignments for this home.
Get a cash offer in 3 minutes
Find out how much your home could sell for in as little as 3 minutes with a no-obligation cash offer.
Estimated market value
$380,300
Get a cash offer in 3 minutes
Find out how much your home could sell for in as little as 3 minutes with a no-obligation cash offer.
Estimated market value
$380,300


