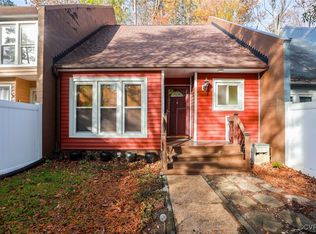Sold for $270,000 on 07/18/25
$270,000
4814 Long Shadow Dr, Midlothian, VA 23112
2beds
1,148sqft
Townhouse, Single Family Residence
Built in 1979
3,397.68 Square Feet Lot
$274,000 Zestimate®
$235/sqft
$1,776 Estimated rent
Home value
$274,000
$258,000 - $290,000
$1,776/mo
Zestimate® history
Loading...
Owner options
Explore your selling options
What's special
Nestled in sought-after Brandermill, where nature and neighborhood blend seamlessly, this low maintenance townhouse offers a peaceful retreat just steps from the beauty of the Swift Creek Reservoir and the dining and leisure of Sunday Park. Surrounded by mature trees and serene walking paths, this 2 bed, 1.5 bath home feels like a private woodland escape. The calming blue exterior sets the tone, while inside thoughtful design and natural light create a sense of warmth and comfort. The main level features a well-appointed kitchen and dining area overlooking a private, wooded backyard with access to the spacious back deck. A spacious family room with vaulted ceilings, skylights, and gas fireplace offers an inviting space to relax or entertain. A light filled, airy bedroom round off the first floor. The upper level features a spacious, private, primary suite nestled among the treetops, complete with a full bath. Brandermill residents enjoy access to 15 miles of trails, pools, and a premier 18 hole golf course just minutes from the front door. Whether you're looking for an active lifestyle or a quiet place to unwind, this home offers the best of both worlds in one of Chesterfield's most beloved communities.
Zillow last checked: 8 hours ago
Listing updated: July 18, 2025 at 08:45am
Listed by:
Jimmette Jones 804-350-4519,
Joyner Fine Properties
Bought with:
Jacquelyn Cheney, 0225272901
Honey Tree Realty
Source: CVRMLS,MLS#: 2516381 Originating MLS: Central Virginia Regional MLS
Originating MLS: Central Virginia Regional MLS
Facts & features
Interior
Bedrooms & bathrooms
- Bedrooms: 2
- Bathrooms: 2
- Full bathrooms: 1
- 1/2 bathrooms: 1
Primary bedroom
- Description: Private Oasis, Light Filled, Ceiling Fan, Closet
- Level: Second
- Dimensions: 11.7 x 15.5
Bedroom 2
- Description: Light filled, Ceiling Fan, Closet
- Level: First
- Dimensions: 11.3 x 9.2
Dining room
- Description: Sliding Glass Doors, Chandelier, Light Filled
- Level: First
- Dimensions: 10.2 x 9.4
Family room
- Description: Vaulted Ceilings, Gas FP, Skylights, Ceiling Fan
- Level: First
- Dimensions: 18.8 x 12.6
Other
- Description: Tub & Shower
- Level: Second
Half bath
- Level: First
Kitchen
- Description: Granite Counters, Appliances, White Cabinets
- Level: First
- Dimensions: 6.9 x 8.3
Heating
- Electric, Heat Pump
Cooling
- Central Air
Appliances
- Included: Washer/Dryer Stacked, Dishwasher, Electric Cooking, Electric Water Heater, Microwave, Refrigerator, Stove
- Laundry: Stacked
Features
- Flooring: Vinyl, Wood
- Doors: Sliding Doors
- Basement: Crawl Space
- Attic: Walk-In
- Number of fireplaces: 1
- Fireplace features: Gas
Interior area
- Total interior livable area: 1,148 sqft
- Finished area above ground: 1,148
- Finished area below ground: 0
Property
Parking
- Parking features: Assigned, Driveway, Off Street, Paved
- Has uncovered spaces: Yes
Features
- Patio & porch: Deck
- Exterior features: Deck, Storage, Paved Driveway
- Pool features: None, Community
- Fencing: Fenced,Partial
- Has view: Yes
- View description: Water
- Has water view: Yes
- Water view: Water
Lot
- Size: 3,397 sqft
Details
- Additional structures: Shed(s)
- Parcel number: 731677205800000
- Zoning description: R7
Construction
Type & style
- Home type: Townhouse
- Architectural style: Row House,Two Story
- Property subtype: Townhouse, Single Family Residence
- Attached to another structure: Yes
Materials
- Block, Cedar, Drywall, Frame
- Roof: Composition
Condition
- Resale
- New construction: No
- Year built: 1979
Utilities & green energy
- Sewer: Public Sewer
- Water: Public
Community & neighborhood
Security
- Security features: Smoke Detector(s)
Community
- Community features: Common Grounds/Area, Clubhouse, Golf, Playground, Park, Pool
Location
- Region: Midlothian
- Subdivision: Brandermill
HOA & financial
HOA
- Has HOA: Yes
- HOA fee: $262 quarterly
- Services included: Clubhouse, Common Areas, Pool(s), Water Access
Other
Other facts
- Ownership: Individuals
- Ownership type: Sole Proprietor
Price history
| Date | Event | Price |
|---|---|---|
| 7/18/2025 | Sold | $270,000-0.7%$235/sqft |
Source: | ||
| 6/24/2025 | Pending sale | $272,000$237/sqft |
Source: | ||
| 6/11/2025 | Listed for sale | $272,000+17%$237/sqft |
Source: | ||
| 4/14/2023 | Listing removed | -- |
Source: Zillow Rentals | ||
| 4/8/2023 | Price change | $1,795-3%$2/sqft |
Source: Zillow Rentals | ||
Public tax history
| Year | Property taxes | Tax assessment |
|---|---|---|
| 2025 | $2,103 +4.3% | $236,300 +5.4% |
| 2024 | $2,017 +10.4% | $224,100 +11.6% |
| 2023 | $1,827 +15.1% | $200,800 +16.3% |
Find assessor info on the county website
Neighborhood: 23112
Nearby schools
GreatSchools rating
- 5/10Clover Hill Elementary SchoolGrades: PK-5Distance: 1.6 mi
- 5/10Swift Creek Middle SchoolGrades: 6-8Distance: 1.4 mi
- 6/10Clover Hill High SchoolGrades: 9-12Distance: 2 mi
Schools provided by the listing agent
- Elementary: Clover Hill
- Middle: Swift Creek
- High: Clover Hill
Source: CVRMLS. This data may not be complete. We recommend contacting the local school district to confirm school assignments for this home.
Get a cash offer in 3 minutes
Find out how much your home could sell for in as little as 3 minutes with a no-obligation cash offer.
Estimated market value
$274,000
Get a cash offer in 3 minutes
Find out how much your home could sell for in as little as 3 minutes with a no-obligation cash offer.
Estimated market value
$274,000
