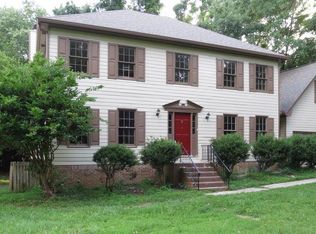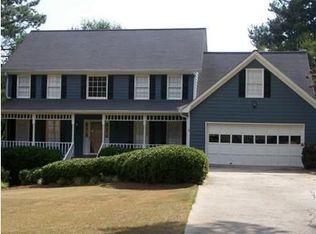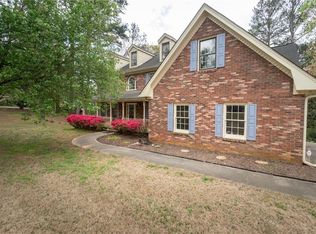Closed
$407,000
4814 Riveredge Cv, Snellville, GA 30039
4beds
2,942sqft
Single Family Residence
Built in 1984
0.94 Acres Lot
$407,600 Zestimate®
$138/sqft
$2,330 Estimated rent
Home value
$407,600
$375,000 - $444,000
$2,330/mo
Zestimate® history
Loading...
Owner options
Explore your selling options
What's special
This is a lovely and well-maintained two-story home in Snellville, GA! The key features and highlights based on your description. Well-kept and move-in ready. Spacious with four bedrooms and two and a half bathrooms. Designed for both comfortable living and entertaining. Features beautiful hardwood floors on the main level. Carpet recently replaced upstains. Offers a desirable backyard oasis. The interior features on the Main Level, an inviting entrance; beautiful hardwood floors immediately catch your eye. The formal living room is a sizable space to the right of the entrance. The formal dining room is located to the left of the entrance. The faily Room: Situated straight ahead, offering a warm and inviting atmosphere. The kitchen has an abundance of wood cabinets for ample storage, granite countertops providing a stylish and durable workspace. A convenient island is situated perfectly for food preparation and serving. There is an eat-in kitchen area nestled within a bay window, offering natural light. The laundry room is conveniently located on the main floor with a pantry, storage cabinets, and more. The upper level has four bedrooms; Providing ample space for a family or guests. The Owner's Suite includes access to a bonus area with a rear staircase leading down to the kitchen. There are two full bathrooms. One of those bathroom serves the owner's suite which has an updated beautiful large walk in shower. What about the Exterior and the Outdoors? Glad you ask. There is an amazing screened-in sunroom, accessible from the family room and perfect for enjoying the outdoors in comfort. The open deck is adjacent to the sunroom, providing additional space for outdoor relaxation and entertaining. The backyard is an oasis. It has been well-maintained and offers an attractive outdoor space. The outdoors of this home has been perfect for entertainment. The layout, level driveway and yard has been great for outdoor activities including hosting neighborhood gatherings. Its combination of well-maintained interiors, desirable features like hardwood floors and granite countertops, and excellent outdoor spaces make it appealing for comfortable living and entertaining. The bonus area off the owner's suite with a second staircase adds a unique and convenient touch. Home has an irrigation system,exterior lighting, alarm system, new windows, new doors and new roof(2023). Further in the rear of the backyard, enjoy the Yellow River. Schedule an appointment. This is a desirable property in a great neighborhood.
Zillow last checked: 8 hours ago
Listing updated: December 10, 2025 at 09:39am
Listed by:
The Power House Team 678-252-2162,
The American Realty,
Debbie L Faulkner 404-384-6519,
The American Realty
Bought with:
Juneth Romero, 365638
Virtual Properties Realty.Net
Source: GAMLS,MLS#: 10494367
Facts & features
Interior
Bedrooms & bathrooms
- Bedrooms: 4
- Bathrooms: 3
- Full bathrooms: 2
- 1/2 bathrooms: 1
Kitchen
- Features: Breakfast Area, Kitchen Island, Pantry, Solid Surface Counters
Heating
- Central, Forced Air, Natural Gas
Cooling
- Attic Fan, Ceiling Fan(s), Central Air, Electric
Appliances
- Included: Dishwasher, Dryer, Microwave, Washer
- Laundry: In Kitchen
Features
- Bookcases, Double Vanity, Wet Bar
- Flooring: Carpet, Hardwood, Tile
- Windows: Bay Window(s), Double Pane Windows
- Basement: Full,Unfinished
- Number of fireplaces: 1
- Fireplace features: Family Room
- Common walls with other units/homes: No Common Walls
Interior area
- Total structure area: 2,942
- Total interior livable area: 2,942 sqft
- Finished area above ground: 2,942
- Finished area below ground: 0
Property
Parking
- Parking features: Attached, Garage, Garage Door Opener, Kitchen Level
- Has attached garage: Yes
Features
- Levels: Two
- Stories: 2
- Patio & porch: Deck, Screened
- Waterfront features: Dock Rights, Stream
- Body of water: Yellow River
- Frontage type: River
Lot
- Size: 0.94 Acres
- Features: Level
Details
- Parcel number: R6006 032
Construction
Type & style
- Home type: SingleFamily
- Architectural style: Brick Front,Contemporary
- Property subtype: Single Family Residence
Materials
- Wood Siding
- Foundation: Block
- Roof: Composition
Condition
- Resale
- New construction: No
- Year built: 1984
Utilities & green energy
- Electric: 220 Volts
- Sewer: Septic Tank
- Water: Public
- Utilities for property: Cable Available, Electricity Available, Natural Gas Available, Underground Utilities, Water Available
Community & neighborhood
Security
- Security features: Smoke Detector(s)
Community
- Community features: Street Lights
Location
- Region: Snellville
- Subdivision: Riveredge
HOA & financial
HOA
- Has HOA: Yes
- HOA fee: $125 annually
- Services included: Maintenance Grounds
Other
Other facts
- Listing agreement: Exclusive Agency
Price history
| Date | Event | Price |
|---|---|---|
| 12/8/2025 | Sold | $407,000-2.4%$138/sqft |
Source: | ||
| 11/10/2025 | Pending sale | $417,000$142/sqft |
Source: | ||
| 10/21/2025 | Price change | $417,000-0.7%$142/sqft |
Source: | ||
| 8/8/2025 | Price change | $420,000-1.2%$143/sqft |
Source: | ||
| 6/10/2025 | Price change | $425,000-3.2%$144/sqft |
Source: | ||
Public tax history
| Year | Property taxes | Tax assessment |
|---|---|---|
| 2025 | $1,439 +0.3% | $173,480 +4.9% |
| 2024 | $1,436 +12% | $165,440 +81.3% |
| 2023 | $1,282 -8.3% | $91,240 |
Find assessor info on the county website
Neighborhood: 30039
Nearby schools
GreatSchools rating
- 5/10Anderson-Livsey Elementary SchoolGrades: PK-5Distance: 0.5 mi
- 6/10Shiloh Middle SchoolGrades: 6-8Distance: 3.7 mi
- 4/10Shiloh High SchoolGrades: 9-12Distance: 3.4 mi
Schools provided by the listing agent
- Elementary: Anderson Livsey
- Middle: Shiloh
- High: Shiloh
Source: GAMLS. This data may not be complete. We recommend contacting the local school district to confirm school assignments for this home.
Get a cash offer in 3 minutes
Find out how much your home could sell for in as little as 3 minutes with a no-obligation cash offer.
Estimated market value$407,600
Get a cash offer in 3 minutes
Find out how much your home could sell for in as little as 3 minutes with a no-obligation cash offer.
Estimated market value
$407,600


