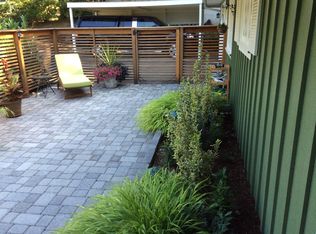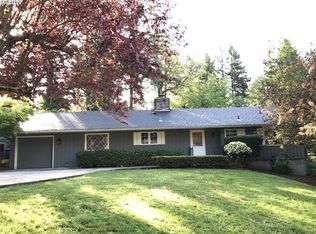Refinished Hrdwd flrs through most of the main level, 2 wood burning fireplaces, French doors to a lovely covered deck, overlooking a stunning backyard. Large family kitchen, with a pass through to the family room/dining area. New composition roof, fresh interior paint, new carpeting in lower level. Easy access to downtown and hi-tech. 2 blks to Kelley Park!
This property is off market, which means it's not currently listed for sale or rent on Zillow. This may be different from what's available on other websites or public sources.

