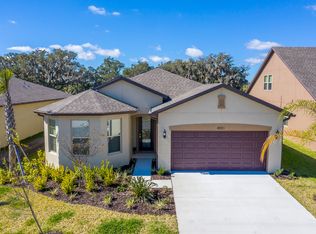Sold for $465,000 on 10/16/25
$465,000
4815 111th Ter E, Parrish, FL 34219
3beds
1,838sqft
Single Family Residence
Built in 2017
6,599 Square Feet Lot
$461,600 Zestimate®
$253/sqft
$2,985 Estimated rent
Home value
$461,600
$425,000 - $499,000
$2,985/mo
Zestimate® history
Loading...
Owner options
Explore your selling options
What's special
Located in the desirable Gated Normande East section of Harrison Ranch community. Welcome to this beautifully maintained 3-bedroom, 2-bath family home perfectly situated at the end of a quiet cul-de-sac with a serene preserve view. Exterior & Outdoor Living *Screened front patio entry and screened-in lanai *Built-in accordion storm shutters for peace of mind *Sparkling private pool and separate hot tub *Tranquil preserve backdrop for privacy and relaxation *Oversized garage with epoxy flooring, ceiling storage, and parking for three cars (two tandem) or additional storage space. Interior Highlights *Open floor plan with tall ceilings and doorways *Neutral color palette throughout, ready for your personal touch *Elegant crown molding *Chef’s kitchen with a nice pantry *LVP flooring throughout *Spacious laundry room with extra storage options *2017 AC and roof for added efficiency and value. Community & Location *Harrison Ranch offers a 6500 square-foot clubhouse, 24 Hour Fitness Center, Junior Olympic pool, tennis courts, soccer fields, playground, as well as miles of nature trails. This home combines stylish comfort, thoughtful upgrades, and resort-style amenities in a highly sought-after location close to restaurants shopping and golf. Easy access to Tampa, St Pete, Clearwater, Sarasota.
Zillow last checked: 8 hours ago
Listing updated: October 17, 2025 at 06:21am
Listing Provided by:
Jaci Krawtschenko 941-284-3789,
PREMIER SOTHEBY'S INTERNATIONAL REALTY 941-907-9541,
Jennifer Garrabrant 941-228-3554,
PREMIER SOTHEBY'S INTERNATIONAL REALTY
Bought with:
Lance Welsh, 3296522
ERIN CATRON & COMPANY
Source: Stellar MLS,MLS#: A4662553 Originating MLS: Sarasota - Manatee
Originating MLS: Sarasota - Manatee

Facts & features
Interior
Bedrooms & bathrooms
- Bedrooms: 3
- Bathrooms: 2
- Full bathrooms: 2
Primary bedroom
- Features: Walk-In Closet(s)
- Level: First
- Area: 208 Square Feet
- Dimensions: 13x16
Bedroom 2
- Features: Built-in Closet
- Level: First
- Area: 144 Square Feet
- Dimensions: 12x12
Bedroom 3
- Features: Built-in Closet
- Level: First
- Area: 130 Square Feet
- Dimensions: 10x13
Great room
- Level: First
- Area: 324 Square Feet
- Dimensions: 18x18
Kitchen
- Level: First
- Area: 198 Square Feet
- Dimensions: 18x11
Heating
- Central, Electric
Cooling
- Central Air
Appliances
- Included: Dishwasher, Dryer, Microwave, Range, Refrigerator, Washer
- Laundry: Laundry Room
Features
- Ceiling Fan(s), Kitchen/Family Room Combo, Open Floorplan, Primary Bedroom Main Floor, Split Bedroom, Stone Counters, Walk-In Closet(s)
- Flooring: Luxury Vinyl, Tile
- Doors: Sliding Doors
- Has fireplace: No
Interior area
- Total structure area: 2,866
- Total interior livable area: 1,838 sqft
Property
Parking
- Total spaces: 2
- Parking features: Driveway, Garage Door Opener
- Attached garage spaces: 2
- Has uncovered spaces: Yes
Features
- Levels: One
- Stories: 1
- Patio & porch: Rear Porch, Screened
- Exterior features: Rain Gutters, Sidewalk
- Has private pool: Yes
- Pool features: Gunite, In Ground
- Has view: Yes
- View description: Pool, Trees/Woods
Lot
- Size: 6,599 sqft
- Residential vegetation: Mature Landscaping
Details
- Parcel number: 726501659
- Zoning: SFR
- Special conditions: None
Construction
Type & style
- Home type: SingleFamily
- Architectural style: Craftsman,Florida
- Property subtype: Single Family Residence
Materials
- Block, Stone, Stucco
- Foundation: Slab
- Roof: Shingle
Condition
- New construction: No
- Year built: 2017
Details
- Builder name: Pulte Homes
Utilities & green energy
- Sewer: Public Sewer
- Water: Public
- Utilities for property: BB/HS Internet Available, Underground Utilities
Community & neighborhood
Community
- Community features: Clubhouse, Deed Restrictions, Fitness Center, Park, Playground, Pool, Sidewalks
Location
- Region: Parrish
- Subdivision: HARRISON RANCH PH II-A4 & II-A5
HOA & financial
HOA
- Has HOA: Yes
- HOA fee: $124 monthly
- Amenities included: Clubhouse, Park, Pool, Recreation Facilities, Tennis Court(s), Trail(s)
- Services included: Common Area Taxes, Community Pool, Pool Maintenance, Recreational Facilities
- Association name: Carlo Marzano / Rizetta & Company
- Second association name: Harrison Ranch
Other fees
- Pet fee: $0 monthly
Other financial information
- Total actual rent: 0
Other
Other facts
- Listing terms: Cash,Conventional,VA Loan
- Ownership: Fee Simple
- Road surface type: Asphalt
Price history
| Date | Event | Price |
|---|---|---|
| 10/16/2025 | Sold | $465,000-5.1%$253/sqft |
Source: | ||
| 9/18/2025 | Pending sale | $489,900$267/sqft |
Source: | ||
| 8/22/2025 | Listed for sale | $489,900-10.5%$267/sqft |
Source: | ||
| 3/29/2023 | Sold | $547,500-1.4%$298/sqft |
Source: | ||
| 2/24/2023 | Pending sale | $555,000$302/sqft |
Source: | ||
Public tax history
| Year | Property taxes | Tax assessment |
|---|---|---|
| 2024 | $6,945 -11.1% | $415,067 -12.5% |
| 2023 | $7,814 +328.5% | $474,275 +114.8% |
| 2022 | $1,824 +13.3% | $220,822 +3% |
Find assessor info on the county website
Neighborhood: 34219
Nearby schools
GreatSchools rating
- 4/10Parrish Community High SchoolGrades: Distance: 1.8 mi
- 4/10Buffalo Creek Middle SchoolGrades: 6-8Distance: 2.6 mi
- 2/10Blackburn Elementary SchoolGrades: PK-5Distance: 5 mi
Schools provided by the listing agent
- Elementary: Barbara A. Harvey Elementary
- Middle: Buffalo Creek Middle
- High: Parrish Community High
Source: Stellar MLS. This data may not be complete. We recommend contacting the local school district to confirm school assignments for this home.
Get a cash offer in 3 minutes
Find out how much your home could sell for in as little as 3 minutes with a no-obligation cash offer.
Estimated market value
$461,600
Get a cash offer in 3 minutes
Find out how much your home could sell for in as little as 3 minutes with a no-obligation cash offer.
Estimated market value
$461,600
