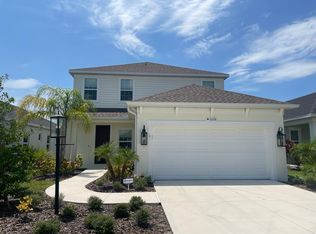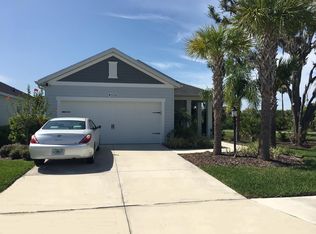Sold for $430,000 on 03/29/23
$430,000
4815 Deep Creek Ter, Parrish, FL 34219
3beds
1,764sqft
Single Family Residence
Built in 2019
7,061 Square Feet Lot
$440,700 Zestimate®
$244/sqft
$2,543 Estimated rent
Home value
$440,700
$419,000 - $463,000
$2,543/mo
Zestimate® history
Loading...
Owner options
Explore your selling options
What's special
One or more photo(s) has been virtually staged. A beautiful home in a highly sought-after neighborhood, you don’t want to let this like-new stunner pass you by. Tucked away on a sprawling lot with a pond in the Silverleaf subdivision of Parrish, you will adore the tree-lined streets, resort-style pool, dog parks, basketball court and countless other amenities that will make you feel right at home. Just minutes from some of the best beaches in Florida, you will adore the quick access to the Skyway Bridge connecting you to all the best shops, dining and amenities of Tampa, St. Petersburg and more. A short drive south brings you to Sarasota & Siesta Key. This gorgeous home was built by top-in-class Neal Communities, ensuring decades of low-maintenance living to enjoy. Step inside where you’re greeted with a bright and open entertainment space highlighted by designer flooring and plenty of natural light. An effortless flow guides you through the living and dining spaces to the timeless chef’s kitchen. As stylish as it is functional, you will love the GE Profile appliances, custom cabinetry and luxe quartz countertops. Take a few more steps to find your screened-in Lanai – your new favorite spot to relax with your morning coffee. Back inside, the bedrooms are bright and spacious with ample closet space and chic modern bathrooms with spa-like finishes. There’s so much more to see – call today to schedule your private showing!
Zillow last checked: 8 hours ago
Listing updated: April 01, 2023 at 12:42am
Listing Provided by:
Stephanie Swanson 508-873-1407,
PREFERRED SHORE LLC 941-999-1179
Bought with:
Stephanie Swanson, 3307593
PREFERRED SHORE LLC
Source: Stellar MLS,MLS#: A4559112 Originating MLS: Sarasota - Manatee
Originating MLS: Sarasota - Manatee

Facts & features
Interior
Bedrooms & bathrooms
- Bedrooms: 3
- Bathrooms: 2
- Full bathrooms: 2
Primary bedroom
- Level: First
- Dimensions: 16.2x12.1
Bedroom 2
- Level: First
- Dimensions: 10.4x10
Bedroom 3
- Level: First
- Dimensions: 10.4x10.4
Den
- Level: First
- Dimensions: 10.2x11.4
Great room
- Level: First
- Dimensions: 14.1x15.1
Kitchen
- Level: First
- Dimensions: 10.6x13.4
Laundry
- Level: First
- Dimensions: 7.8x5.1
Heating
- Central, Electric
Cooling
- Central Air
Appliances
- Included: Dishwasher, Disposal, Gas Water Heater, Microwave, Range, Refrigerator
- Laundry: Inside, Laundry Room
Features
- Eating Space In Kitchen, High Ceilings, Kitchen/Family Room Combo, Primary Bedroom Main Floor, Open Floorplan, Solid Surface Counters, Solid Wood Cabinets, Split Bedroom, Thermostat, Walk-In Closet(s)
- Flooring: Carpet, Tile, Hardwood
- Windows: Blinds, Hurricane Shutters
- Has fireplace: No
Interior area
- Total structure area: 2,425
- Total interior livable area: 1,764 sqft
Property
Parking
- Total spaces: 2
- Parking features: Garage Door Opener
- Attached garage spaces: 2
- Details: Garage Dimensions: 20x20
Features
- Levels: One
- Stories: 1
- Patio & porch: Front Porch, Rear Porch
- Exterior features: Irrigation System, Sidewalk
- Pool features: Deck
- Fencing: Fenced
- Has view: Yes
- View description: Water, Pond
- Has water view: Yes
- Water view: Water,Pond
Lot
- Size: 7,061 sqft
- Features: Sidewalk, Street Dead-End
Details
- Parcel number: 726866959
- Zoning: RESEDENTIA
- Special conditions: None
Construction
Type & style
- Home type: SingleFamily
- Property subtype: Single Family Residence
Materials
- Block
- Foundation: Slab
- Roof: Shingle
Condition
- Completed
- New construction: No
- Year built: 2019
Details
- Builder model: Victory
- Builder name: Neal Communities
- Warranty included: Yes
Utilities & green energy
- Sewer: Public Sewer
- Water: Public
- Utilities for property: Cable Available, Electricity Connected, Natural Gas Connected, Sprinkler Recycled, Underground Utilities, Water Available
Green energy
- Water conservation: Fl. Friendly/Native Landscape
Community & neighborhood
Security
- Security features: Gated Community
Community
- Community features: Deed Restrictions, Fitness Center, Gated, Irrigation-Reclaimed Water, Playground, Pool
Location
- Region: Parrish
- Subdivision: SILVERLEAF
HOA & financial
HOA
- Has HOA: Yes
- HOA fee: $111 monthly
- Amenities included: Basketball Court, Clubhouse, Fence Restrictions, Gated, Park, Playground, Pool, Security
- Services included: Common Area Taxes, Community Pool, Reserve Fund, Maintenance Grounds, Manager, Pool Maintenance, Recreational Facilities, Security
- Association name: Castle Group/Kayla Delgado
- Association phone: 800-337-5850
Other fees
- Pet fee: $0 monthly
Other financial information
- Total actual rent: 0
Other
Other facts
- Listing terms: Cash,Conventional,FHA,VA Loan
- Ownership: Fee Simple
- Road surface type: Paved, Asphalt
Price history
| Date | Event | Price |
|---|---|---|
| 8/12/2025 | Listing removed | $455,000$258/sqft |
Source: | ||
| 6/6/2025 | Price change | $455,000-2.2%$258/sqft |
Source: | ||
| 5/13/2025 | Listed for sale | $465,000+8.1%$264/sqft |
Source: | ||
| 3/29/2023 | Sold | $430,000-3.4%$244/sqft |
Source: | ||
| 3/5/2023 | Pending sale | $445,000$252/sqft |
Source: | ||
Public tax history
| Year | Property taxes | Tax assessment |
|---|---|---|
| 2024 | $6,612 +46.3% | $390,186 +45.8% |
| 2023 | $4,518 +2.1% | $267,595 +3% |
| 2022 | $4,425 -1.8% | $259,801 +3% |
Find assessor info on the county website
Neighborhood: 34219
Nearby schools
GreatSchools rating
- 8/10Annie Lucy Williams Elementary SchoolGrades: PK-5Distance: 1.9 mi
- 4/10Parrish Community High SchoolGrades: Distance: 2.1 mi
- 4/10Buffalo Creek Middle SchoolGrades: 6-8Distance: 2.8 mi
Schools provided by the listing agent
- Elementary: Williams Elementary
- Middle: Buffalo Creek Middle
- High: Parrish Community High
Source: Stellar MLS. This data may not be complete. We recommend contacting the local school district to confirm school assignments for this home.
Get a cash offer in 3 minutes
Find out how much your home could sell for in as little as 3 minutes with a no-obligation cash offer.
Estimated market value
$440,700
Get a cash offer in 3 minutes
Find out how much your home could sell for in as little as 3 minutes with a no-obligation cash offer.
Estimated market value
$440,700

