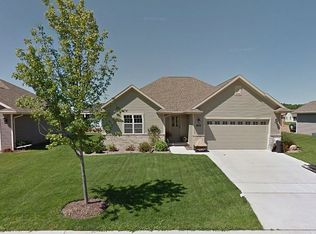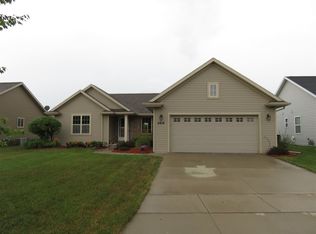Sold
$367,000
4815 Isabella Cir, Oneida, WI 54155
3beds
1,450sqft
Single Family Residence
Built in 2010
8,712 Square Feet Lot
$372,200 Zestimate®
$253/sqft
$2,152 Estimated rent
Home value
$372,200
$320,000 - $435,000
$2,152/mo
Zestimate® history
Loading...
Owner options
Explore your selling options
What's special
Stunning ranch home in a desirable Hobart neighborhood within the sought-after Pulaski School District! This open concept home features a welcoming living room with a cozy corner fireplace, flowing into the kitchen with a center island and dining area. The primary suite includes a private bath with a walk-in shower and a spacious walk-in closet. A split bedroom layout offers two additional bedrooms and a full bath at the front of the home. Main level laundry is conveniently located off the garage. The unfinished lower level provides room to grow or customize to your needs. Enjoy the spacious backyard with a patio, perfect for relaxing or entertaining. This well maintained home combines comfort, function, and location!
Zillow last checked: 8 hours ago
Listing updated: August 10, 2025 at 03:17am
Listed by:
Ben M Bartolazzi Office:920-770-4015,
Ben Bartolazzi Real Estate, Inc,
Dina DeGroot 920-621-0083,
Ben Bartolazzi Real Estate, Inc
Bought with:
Jill Schmit
Keller Williams Green Bay
Source: RANW,MLS#: 50310059
Facts & features
Interior
Bedrooms & bathrooms
- Bedrooms: 3
- Bathrooms: 2
- Full bathrooms: 2
Bedroom 1
- Level: Main
- Dimensions: 14x14
Bedroom 2
- Level: Main
- Dimensions: 11x10
Bedroom 3
- Level: Main
- Dimensions: 11x10
Dining room
- Level: Main
- Dimensions: 12x10
Kitchen
- Level: Main
- Dimensions: 12x9
Living room
- Level: Main
- Dimensions: 16x14
Other
- Description: Laundry
- Level: Main
- Dimensions: 7x6
Heating
- Forced Air
Cooling
- Forced Air, Central Air
Appliances
- Included: Dishwasher, Range, Refrigerator
Features
- At Least 1 Bathtub, Kitchen Island, Split Bedroom, Walk-In Closet(s), Walk-in Shower
- Flooring: Wood/Simulated Wood Fl
- Basement: Full,Full Sz Windows Min 20x24,Bath/Stubbed,Sump Pump
- Number of fireplaces: 1
- Fireplace features: One, Gas
Interior area
- Total interior livable area: 1,450 sqft
- Finished area above ground: 1,450
- Finished area below ground: 0
Property
Parking
- Total spaces: 2
- Parking features: Attached
- Attached garage spaces: 2
Accessibility
- Accessibility features: 1st Floor Bedroom, 1st Floor Full Bath, Laundry 1st Floor, Open Floor Plan, Stall Shower
Features
- Patio & porch: Patio
Lot
- Size: 8,712 sqft
Details
- Parcel number: HB2854
- Zoning: Residential
- Special conditions: Arms Length
Construction
Type & style
- Home type: SingleFamily
- Architectural style: Ranch
- Property subtype: Single Family Residence
Materials
- Vinyl Siding
- Foundation: Poured Concrete
Condition
- New construction: No
- Year built: 2010
Utilities & green energy
- Sewer: Public Sewer
- Water: Public
Community & neighborhood
Location
- Region: Oneida
Price history
| Date | Event | Price |
|---|---|---|
| 8/8/2025 | Sold | $367,000$253/sqft |
Source: RANW #50310059 | ||
| 7/1/2025 | Contingent | $367,000$253/sqft |
Source: | ||
| 6/30/2025 | Price change | $367,000-2.1%$253/sqft |
Source: RANW #50310059 | ||
| 6/17/2025 | Price change | $375,000+13.7%$259/sqft |
Source: RANW #50310059 | ||
| 11/22/2023 | Pending sale | $329,900+0.9%$228/sqft |
Source: RANW #50281082 | ||
Public tax history
| Year | Property taxes | Tax assessment |
|---|---|---|
| 2024 | $3,639 -1.4% | $210,000 |
| 2023 | $3,690 +18.8% | $210,000 |
| 2022 | $3,105 +4.8% | $210,000 |
Find assessor info on the county website
Neighborhood: 54155
Nearby schools
GreatSchools rating
- 8/10Hillcrest Elementary SchoolGrades: PK-5Distance: 2 mi
- 7/10Pulaski Community Middle SchoolGrades: 6-8Distance: 7.9 mi
- 9/10Pulaski High SchoolGrades: 9-12Distance: 7.6 mi

Get pre-qualified for a loan
At Zillow Home Loans, we can pre-qualify you in as little as 5 minutes with no impact to your credit score.An equal housing lender. NMLS #10287.

