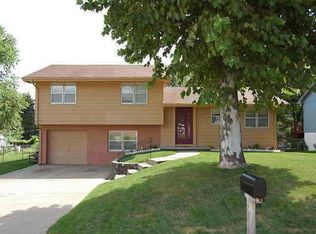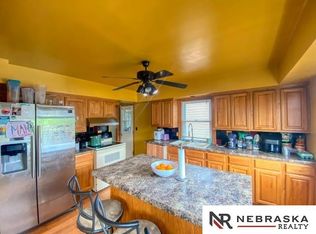Sold for $210,000 on 05/28/25
$210,000
4815 N 60th Ave, Omaha, NE 68104
3beds
1,494sqft
Single Family Residence
Built in 1973
9,234.72 Square Feet Lot
$213,600 Zestimate®
$141/sqft
$1,434 Estimated rent
Maximize your home sale
Get more eyes on your listing so you can sell faster and for more.
Home value
$213,600
$197,000 - $231,000
$1,434/mo
Zestimate® history
Loading...
Owner options
Explore your selling options
What's special
You have waited all winter and now the house you need has arrived. Darling and move-in ready, this home offers a convenient location just minuets from the Benson night life. Living and dining rooms space are perfect for dining with guests or watching the football game. Kitchen offers plenty of countertop space for cooking. Lovely deck overlooks a large, fully fenced yard, waiting for your green thumb and puppy. Newer paint, flooring, and remodeled main floor bathroom are just a few perks. Lower level offers tons of natural light with the walkout basement, storage, and a 2nd bathroom. Water heater new in 2023.
Zillow last checked: 8 hours ago
Listing updated: June 03, 2025 at 12:03pm
Listed by:
Crystal Santamaria 402-681-4522,
BHHS Ambassador Real Estate
Bought with:
Garrett Tennant, 20220765
Meraki Realty Group
Source: GPRMLS,MLS#: 22509072
Facts & features
Interior
Bedrooms & bathrooms
- Bedrooms: 3
- Bathrooms: 2
- Full bathrooms: 1
- 3/4 bathrooms: 1
- Main level bathrooms: 1
Primary bedroom
- Features: Wall/Wall Carpeting, Window Covering
- Level: Main
- Area: 140.42
- Dimensions: 14 x 10.03
Bedroom 2
- Features: Wall/Wall Carpeting, Window Covering
- Level: Main
- Area: 100.59
- Dimensions: 11.09 x 9.07
Bedroom 3
- Features: Wall/Wall Carpeting
- Level: Main
- Area: 72.36
- Dimensions: 9 x 8.04
Kitchen
- Features: Ceramic Tile Floor, Dining Area, Exterior Door
- Level: Main
- Area: 153.36
- Dimensions: 17.04 x 9
Living room
- Features: Wall/Wall Carpeting
- Level: Main
- Area: 166.6
- Dimensions: 15.05 x 11.07
Basement
- Area: 912
Heating
- Natural Gas, Forced Air
Cooling
- Central Air
Appliances
- Included: Range, Refrigerator
- Laundry: Vinyl Floor
Features
- Flooring: Carpet, Ceramic Tile
- Doors: Sliding Doors
- Windows: Window Coverings, LL Daylight Windows
- Basement: Daylight,Walk-Out Access,Partially Finished
- Has fireplace: No
Interior area
- Total structure area: 1,494
- Total interior livable area: 1,494 sqft
- Finished area above ground: 960
- Finished area below ground: 534
Property
Parking
- Total spaces: 1
- Parking features: Built-In, Garage, Garage Door Opener
- Attached garage spaces: 1
Features
- Patio & porch: Porch, Patio, Deck
- Fencing: Chain Link,Full
Lot
- Size: 9,234 sqft
- Dimensions: 66 x 140
- Features: Up to 1/4 Acre., City Lot, Public Sidewalk
Details
- Additional structures: Shed(s)
- Parcel number: 0636670000
Construction
Type & style
- Home type: SingleFamily
- Architectural style: Raised Ranch
- Property subtype: Single Family Residence
Materials
- Masonite
- Foundation: Concrete Perimeter
- Roof: Composition
Condition
- Not New and NOT a Model
- New construction: No
- Year built: 1973
Utilities & green energy
- Sewer: Public Sewer
- Water: Public
- Utilities for property: Electricity Available, Natural Gas Available, Water Available, Sewer Available
Community & neighborhood
Location
- Region: Omaha
- Subdivision: Bensonvale Acres
Other
Other facts
- Listing terms: VA Loan,FHA,Conventional,Cash
- Ownership: Fee Simple
Price history
| Date | Event | Price |
|---|---|---|
| 5/28/2025 | Sold | $210,000+5%$141/sqft |
Source: | ||
| 4/11/2025 | Pending sale | $200,000$134/sqft |
Source: | ||
| 4/10/2025 | Listed for sale | $200,000+7.8%$134/sqft |
Source: | ||
| 3/3/2023 | Sold | $185,500-2.3%$124/sqft |
Source: | ||
| 1/13/2023 | Pending sale | $189,900$127/sqft |
Source: | ||
Public tax history
| Year | Property taxes | Tax assessment |
|---|---|---|
| 2024 | $2,034 -23.4% | $125,800 |
| 2023 | $2,654 +13.8% | $125,800 +15.1% |
| 2022 | $2,333 +0.9% | $109,300 |
Find assessor info on the county website
Neighborhood: Northwest
Nearby schools
GreatSchools rating
- 7/10Hartman Elementary SchoolGrades: PK-5Distance: 0.7 mi
- 3/10Nathan Hale Magnet Middle SchoolGrades: 6-8Distance: 1.3 mi
- 1/10Omaha Northwest Magnet High SchoolGrades: 9-12Distance: 2 mi
Schools provided by the listing agent
- Elementary: Hartman
- Middle: Hale
- High: Northwest
- District: Omaha
Source: GPRMLS. This data may not be complete. We recommend contacting the local school district to confirm school assignments for this home.

Get pre-qualified for a loan
At Zillow Home Loans, we can pre-qualify you in as little as 5 minutes with no impact to your credit score.An equal housing lender. NMLS #10287.

