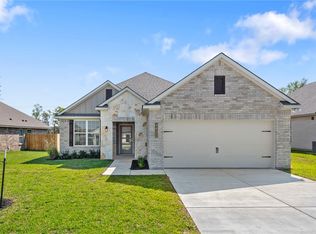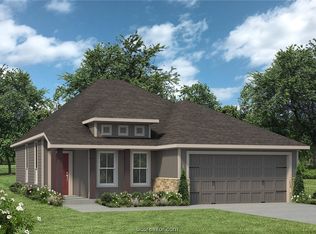Closed
Price Unknown
4815 Native Tree Ln, College Station, TX 77845
3beds
1,620sqft
Single Family Residence
Built in 2024
7,187.4 Square Feet Lot
$353,500 Zestimate®
$--/sqft
$2,497 Estimated rent
Home value
$353,500
$336,000 - $375,000
$2,497/mo
Zestimate® history
Loading...
Owner options
Explore your selling options
What's special
This charming 3 bedroom, 2 bath home is known for its intelligent use of space and now features an even more open living area. The large kitchen granite-topped island opens up to your living room to provide a cozy flow throughout the home. Your dining room features the most charming front window you’ll ever see, which is accented by your gorgeous front elevation. Featuring large walk-in closets, luxury flooring, and volume ceilings – the 1613 certainly delivers when it comes to affordable luxury. Additional options included: A head knocker cabinet in both bathrooms, additional LED recessed lighting, a decorative tile backsplash, an upgraded front door, pendant lighting in the kitchen, and a dual primary bathroom vanity.
Zillow last checked: 8 hours ago
Listing updated: March 18, 2025 at 07:02am
Listed by:
Douglas French TREC #0610100 979-224-0008,
Stylecraft Brokerage, LLC
Bought with:
Non Mls, TREC #null
NON MEMBERS
Source: BCSMLS,MLS#: 24010944 Originating MLS: Bryan College Station Regional AOR
Originating MLS: Bryan College Station Regional AOR
Facts & features
Interior
Bedrooms & bathrooms
- Bedrooms: 3
- Bathrooms: 2
- Full bathrooms: 2
Primary bedroom
- Description: 1st Floor,Full Bath In Rm.
- Level: Main
- Dimensions: 12'10" x 16'7"
Bedroom
- Description: 1st Floor,Closet Area
- Level: Main
- Dimensions: 11'9" x 10'7"
Bedroom
- Description: 1st Floor,Closet Area
- Level: Main
- Dimensions: 10'7" x 12'0"
Bathroom
- Description: 1st Floor,Granite Vanity Tops,Separate Shower,Walk-in Closets
- Level: Main
- Dimensions: 8' Ceiling
Bathroom
- Description: 1st Floor,Granite Vanity Tops
- Level: Main
- Dimensions: 8' Ceiling
Dining room
- Description: 1st Floor
- Level: Main
- Dimensions: 10'9" x 12'9"
Kitchen
- Description: 1st Floor,Built-In Dishwasher,Built-In Oven Electric,Electric Range,Garbage Disposal,Island,Microwave Oven,Pantry
- Level: Main
- Dimensions: 11'0" x 14'6"
Living room
- Description: 1st Floor
- Level: Main
- Dimensions: 16'1" x 19'1"
Utility room
- Description: 1st Floor,Dryer Connection,In House,Washer Connection
- Level: Main
- Dimensions: 8' Ceiling
Heating
- Central, Electric
Cooling
- Central Air, Electric
Appliances
- Included: Built-In Electric Oven, Dishwasher, Electric Range, Disposal, Microwave
- Laundry: Washer Hookup
Features
- Granite Counters, Kitchen Island, Programmable Thermostat
- Flooring: Carpet, Tile, Vinyl
Interior area
- Total structure area: 1,620
- Total interior livable area: 1,620 sqft
Property
Parking
- Total spaces: 2
- Parking features: Attached, Garage
- Attached garage spaces: 2
Accessibility
- Accessibility features: None
Features
- Levels: One
- Stories: 1
Lot
- Size: 7,187 sqft
Details
- Parcel number: 426840
Construction
Type & style
- Home type: SingleFamily
- Architectural style: Traditional
- Property subtype: Single Family Residence
Materials
- Brick, HardiPlank Type, Stone
- Foundation: Slab
- Roof: Composition
Condition
- Year built: 2024
Details
- Builder name: Stylecraft
Utilities & green energy
- Sewer: Public Sewer
- Water: Public
- Utilities for property: Sewer Available, Water Available
Green energy
- Energy efficient items: HVAC, Insulation, Lighting, Thermostat
Community & neighborhood
Location
- Region: College Station
- Subdivision: Other
HOA & financial
HOA
- Has HOA: Yes
- HOA fee: $600 annually
- Amenities included: Maintenance Grounds
- Services included: Common Area Maintenance
Price history
| Date | Event | Price |
|---|---|---|
| 3/17/2025 | Sold | -- |
Source: | ||
| 2/12/2025 | Pending sale | $349,700$216/sqft |
Source: | ||
| 5/14/2024 | Listed for sale | $349,700$216/sqft |
Source: | ||
Public tax history
| Year | Property taxes | Tax assessment |
|---|---|---|
| 2025 | -- | $260,259 +568.7% |
| 2024 | $541 -7.3% | $38,921 -7.7% |
| 2023 | $583 +55.3% | $42,176 +79% |
Find assessor info on the county website
Neighborhood: 77845
Nearby schools
GreatSchools rating
- 7/10Alton Bowen Elementary SchoolGrades: PK-4Distance: 2.8 mi
- 3/10Stephen F AustinGrades: 7-8Distance: 6.6 mi
- 4/10Travis B Bryan High SchoolGrades: 9-12Distance: 4.6 mi
Schools provided by the listing agent
- Middle: ,
- District: Bryan
Source: BCSMLS. This data may not be complete. We recommend contacting the local school district to confirm school assignments for this home.

