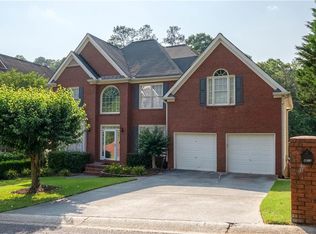Closed
$430,000
4815 Rapids Cir NW, Acworth, GA 30102
4beds
2,418sqft
Single Family Residence
Built in 2000
6,577.56 Square Feet Lot
$441,100 Zestimate®
$178/sqft
$2,369 Estimated rent
Home value
$441,100
$419,000 - $463,000
$2,369/mo
Zestimate® history
Loading...
Owner options
Explore your selling options
What's special
This beautiful two-story traditional home is nestled in the desirable Shaw Lake community and features a sought-after primary suite on the main level. The main floor offers a welcoming entryway, a versatile living room or flex space with built-in shelves ideal for a home office, a separate dining room, and a vaulted, light-filled family room with views into the kitchen and breakfast area. From here, step out onto the rear deck-perfect for outdoor dining and grilling. The kitchen is equipped with white cabinetry, stone countertops, and includes all appliances, making this home truly move-in ready. The spacious primary suite features a tray ceiling and an ensuite bathroom with a double vanity, separate tub and shower, and a walk-in closet. A convenient guest bath and laundry room with washer and dryer complete the main level. Upstairs, you'll find three generously sized bedrooms that share a full hall bathroom with a double vanity. The home boasts hardwood floors throughout, with tile in the bathrooms and laundry room. A full, unfinished basement is stubbed for a bathroom and offers great potential for additional living space or storage. The property backs up to the community lake, creating a peaceful and serene setting. Enjoy access to amenities such as a pool, tennis, and pickleball courts. Shaw Lake is ideally situated with a variety of shopping and dining options nearby, as well as convenient access to I-75 and Highway 92.
Zillow last checked: 8 hours ago
Listing updated: July 23, 2025 at 01:39pm
Listed by:
The Premier Group 678-494-0102,
Keller Williams Realty Partners,
Brynn Draughon 678-322-8733,
Keller Williams Realty Partners
Bought with:
Michael Brooks, 356786
BHGRE Metro Brokers
Source: GAMLS,MLS#: 10532760
Facts & features
Interior
Bedrooms & bathrooms
- Bedrooms: 4
- Bathrooms: 3
- Full bathrooms: 2
- 1/2 bathrooms: 1
- Main level bathrooms: 1
- Main level bedrooms: 1
Dining room
- Features: Separate Room
Kitchen
- Features: Breakfast Bar, Breakfast Room
Heating
- Central, Natural Gas
Cooling
- Ceiling Fan(s), Central Air
Appliances
- Included: Dishwasher, Disposal, Dryer, Microwave, Oven/Range (Combo), Refrigerator, Washer
- Laundry: Other
Features
- Bookcases, Double Vanity, Master On Main Level, Tray Ceiling(s), Vaulted Ceiling(s), Walk-In Closet(s)
- Flooring: Hardwood
- Windows: Double Pane Windows
- Basement: Bath/Stubbed,Exterior Entry,Full,Interior Entry,Unfinished
- Number of fireplaces: 1
- Fireplace features: Family Room, Gas Log, Gas Starter
- Common walls with other units/homes: No Common Walls
Interior area
- Total structure area: 2,418
- Total interior livable area: 2,418 sqft
- Finished area above ground: 2,418
- Finished area below ground: 0
Property
Parking
- Total spaces: 2
- Parking features: Attached, Garage
- Has attached garage: Yes
Features
- Levels: Two
- Stories: 2
- Patio & porch: Deck
- Has view: Yes
- View description: Lake
- Has water view: Yes
- Water view: Lake
- Waterfront features: No Dock Or Boathouse, Pond
- Body of water: None
Lot
- Size: 6,577 sqft
- Features: Private
Details
- Parcel number: 20001602910
Construction
Type & style
- Home type: SingleFamily
- Architectural style: Brick Front,Traditional
- Property subtype: Single Family Residence
Materials
- Brick, Other
- Roof: Composition
Condition
- Resale
- New construction: No
- Year built: 2000
Utilities & green energy
- Sewer: Public Sewer
- Water: Public
- Utilities for property: Cable Available, Electricity Available, Natural Gas Available, Phone Available, Sewer Available, Underground Utilities, Water Available
Community & neighborhood
Security
- Security features: Smoke Detector(s)
Community
- Community features: Pool, Sidewalks, Tennis Court(s)
Location
- Region: Acworth
- Subdivision: Shaw Lake
HOA & financial
HOA
- Has HOA: Yes
- HOA fee: $778 annually
- Services included: Swimming, Tennis
Other
Other facts
- Listing agreement: Exclusive Right To Sell
Price history
| Date | Event | Price |
|---|---|---|
| 7/23/2025 | Sold | $430,000-4.4%$178/sqft |
Source: | ||
| 7/23/2025 | Pending sale | $450,000$186/sqft |
Source: | ||
| 6/25/2025 | Price change | $450,000-5.3%$186/sqft |
Source: | ||
| 5/30/2025 | Listed for sale | $475,000+154%$196/sqft |
Source: | ||
| 9/13/2013 | Sold | $187,000-6.5%$77/sqft |
Source: | ||
Public tax history
| Year | Property taxes | Tax assessment |
|---|---|---|
| 2024 | $929 +28.5% | $157,936 |
| 2023 | $723 -18.5% | $157,936 +9.7% |
| 2022 | $887 +16.8% | $143,988 +42% |
Find assessor info on the county website
Neighborhood: 30102
Nearby schools
GreatSchools rating
- 5/10Pitner Elementary SchoolGrades: PK-5Distance: 0.7 mi
- 6/10Palmer Middle SchoolGrades: 6-8Distance: 2.3 mi
- 8/10Kell High SchoolGrades: 9-12Distance: 5.1 mi
Schools provided by the listing agent
- Elementary: Powder Springs
- Middle: Palmer
- High: North Cobb
Source: GAMLS. This data may not be complete. We recommend contacting the local school district to confirm school assignments for this home.
Get a cash offer in 3 minutes
Find out how much your home could sell for in as little as 3 minutes with a no-obligation cash offer.
Estimated market value
$441,100
Get a cash offer in 3 minutes
Find out how much your home could sell for in as little as 3 minutes with a no-obligation cash offer.
Estimated market value
$441,100
