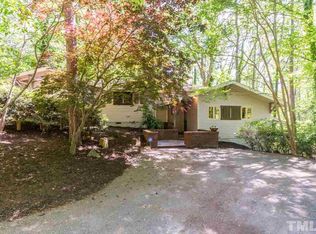Sold for $745,000
$745,000
4815 Rembert Dr, Raleigh, NC 27612
4beds
3,343sqft
Single Family Residence, Residential
Built in 1972
1.09 Acres Lot
$792,600 Zestimate®
$223/sqft
$3,101 Estimated rent
Home value
$792,600
$745,000 - $840,000
$3,101/mo
Zestimate® history
Loading...
Owner options
Explore your selling options
What's special
Mid Century Modern is hot, but this soft contemporary brick one-story in desirable Brookhaven is the next style trend behind MCM. Special features include: beautiful hdwds throughout most of the main level, cathedral ceilings, two masonry fireplaces, modestly updated kitchen w/Bosch D/W, high efficiency Lennox furnace, oversized 2-car garage with one step into living space, lower level rec room plus bonus & full bath which could be an in-law space or fifth bedroom. Secluded 1.09 acre lot is tucked back in the woods for privacy; spacious Trex deck with electric awning overlooks private wooded yard which goes all the way down to Hare Snipe Creek. Don't miss this special treasure!
Zillow last checked: 8 hours ago
Listing updated: October 27, 2025 at 07:50pm
Listed by:
Montie Smith 919-880-7673,
Berkshire Hathaway HomeService
Bought with:
Kathy Beacham, 163225
Coldwell Banker HPW
Source: Doorify MLS,MLS#: 2512011
Facts & features
Interior
Bedrooms & bathrooms
- Bedrooms: 4
- Bathrooms: 3
- Full bathrooms: 3
Heating
- Forced Air, Natural Gas
Cooling
- Central Air
Appliances
- Included: Dishwasher, Electric Range, Electric Water Heater, Plumbed For Ice Maker, Range Hood
- Laundry: Main Level
Features
- Bathtub/Shower Combination, Cathedral Ceiling(s), Ceiling Fan(s), Double Vanity, Eat-in Kitchen, Entrance Foyer, Master Downstairs, Shower Only, Walk-In Closet(s)
- Flooring: Ceramic Tile, Hardwood, Vinyl
- Windows: Insulated Windows
- Basement: Crawl Space, Daylight, Exterior Entry, Interior Entry, Partial, Partially Finished
- Number of fireplaces: 2
- Fireplace features: Basement, Family Room, Masonry
Interior area
- Total structure area: 3,343
- Total interior livable area: 3,343 sqft
- Finished area above ground: 2,448
- Finished area below ground: 895
Property
Parking
- Total spaces: 2
- Parking features: Circular Driveway, Concrete, Driveway, Garage, Garage Door Opener
- Garage spaces: 2
Features
- Levels: One
- Stories: 1
- Patio & porch: Deck, Patio, Porch
- Exterior features: Rain Gutters
- Has view: Yes
Lot
- Size: 1.09 Acres
- Dimensions: 102 x 377 x 223 x 404
- Features: Hardwood Trees, Wooded
Details
- Parcel number: 0796242742
- Zoning: R-4
Construction
Type & style
- Home type: SingleFamily
- Architectural style: Contemporary, Modern, Transitional
- Property subtype: Single Family Residence, Residential
Materials
- Brick
Condition
- New construction: No
- Year built: 1972
Utilities & green energy
- Sewer: Public Sewer
- Water: Public
Community & neighborhood
Location
- Region: Raleigh
- Subdivision: Brookhaven
HOA & financial
HOA
- Has HOA: No
Price history
| Date | Event | Price |
|---|---|---|
| 6/21/2023 | Sold | $745,000+7.2%$223/sqft |
Source: | ||
| 5/24/2023 | Pending sale | $695,000$208/sqft |
Source: | ||
| 5/23/2023 | Contingent | $695,000$208/sqft |
Source: | ||
| 5/19/2023 | Listed for sale | $695,000+124.2%$208/sqft |
Source: | ||
| 5/29/2003 | Sold | $310,000$93/sqft |
Source: Public Record Report a problem | ||
Public tax history
| Year | Property taxes | Tax assessment |
|---|---|---|
| 2025 | $6,457 +0.4% | $738,093 |
| 2024 | $6,430 +37.1% | $738,093 +72.2% |
| 2023 | $4,692 +7.6% | $428,615 |
Find assessor info on the county website
Neighborhood: Northwest Raleigh
Nearby schools
GreatSchools rating
- 7/10York ElementaryGrades: PK-5Distance: 0.3 mi
- 6/10Oberlin Middle SchoolGrades: 6-8Distance: 3 mi
- 6/10Sanderson HighGrades: 9-12Distance: 2.5 mi
Schools provided by the listing agent
- Elementary: Wake - York
- Middle: Wake - Oberlin
- High: Wake - Sanderson
Source: Doorify MLS. This data may not be complete. We recommend contacting the local school district to confirm school assignments for this home.
Get a cash offer in 3 minutes
Find out how much your home could sell for in as little as 3 minutes with a no-obligation cash offer.
Estimated market value$792,600
Get a cash offer in 3 minutes
Find out how much your home could sell for in as little as 3 minutes with a no-obligation cash offer.
Estimated market value
$792,600
