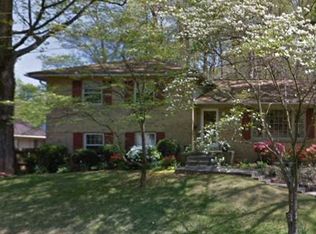Sold for $785,000
$785,000
4815 Rim Rock Rd, Rockville, MD 20853
5beds
2,680sqft
Single Family Residence
Built in 1967
10,308 Square Feet Lot
$773,100 Zestimate®
$293/sqft
$3,877 Estimated rent
Home value
$773,100
$711,000 - $843,000
$3,877/mo
Zestimate® history
Loading...
Owner options
Explore your selling options
What's special
*Open Houses Cancelled*This is a ONE OF A KIND home that is truly move in ready and where no expense has been spared! You'll love the main level open floor plan perfect for everyday living and entertaining. The kitchen is complete with marble countertops, stainless steel appliances, and an island overlooking the living area. From the dining area, exit the beautiful french doors to the quaint deck and stunning flagstone patio surrounded by gorgeous plantings making for a private (and relaxing) space to enjoy dinners or your morning coffee! Upstairs are 3 bedrooms (one with an ensuite bath) and two tastefully renovated bathrooms. Downstairs you have options with a family room, or spread out to make this space your primary bedroom. There are also two additional bedrooms and a full bathroom on this level. Enjoy games and movie night in the large recreation room on the lower level. You MUST SEE this house in person and all of the wonderful features including: a vaulted ceiling mudroom addition, expanded concrete driveway, pristine flagstone walkway and front porch covered by a beautiful portico, impeccable landscape & garden, attached storage shed, fully fenced backyard, and all major systems are less than 10 years old!
Zillow last checked: 8 hours ago
Listing updated: July 25, 2025 at 06:36am
Listed by:
Melinda Hines 301-806-1171,
RE/MAX Realty Services,
Listing Team: The Melinda Hines Team
Bought with:
David Abramson, 638834
Compass
Source: Bright MLS,MLS#: MDMC2185260
Facts & features
Interior
Bedrooms & bathrooms
- Bedrooms: 5
- Bathrooms: 3
- Full bathrooms: 3
Basement
- Area: 912
Heating
- Forced Air, Natural Gas
Cooling
- Programmable Thermostat, Central Air, Electric
Appliances
- Included: Gas Water Heater
Features
- Dining Area, Kitchen - Gourmet, Chair Railings, Upgraded Countertops, Crown Molding, Primary Bath(s)
- Flooring: Engineered Wood, Ceramic Tile, Carpet, Other, Wood
- Windows: Low Emissivity Windows
- Basement: Other,Connecting Stairway,Improved
- Number of fireplaces: 1
- Fireplace features: Mantel(s)
Interior area
- Total structure area: 2,992
- Total interior livable area: 2,680 sqft
- Finished area above ground: 2,080
- Finished area below ground: 600
Property
Parking
- Total spaces: 4
- Parking features: Concrete, Off Street
- Has uncovered spaces: Yes
Accessibility
- Accessibility features: Other
Features
- Levels: Multi/Split,Four
- Stories: 4
- Patio & porch: Deck, Patio
- Pool features: None
- Fencing: Back Yard
Lot
- Size: 10,308 sqft
Details
- Additional structures: Above Grade, Below Grade
- Parcel number: 161301383207
- Zoning: R90
- Special conditions: Standard
Construction
Type & style
- Home type: SingleFamily
- Property subtype: Single Family Residence
Materials
- Combination, Brick
- Foundation: Other
- Roof: Architectural Shingle,Asphalt
Condition
- Excellent
- New construction: No
- Year built: 1967
- Major remodel year: 2016
Utilities & green energy
- Electric: 200+ Amp Service
- Sewer: Public Sewer
- Water: Public
Green energy
- Water conservation: Low-Flow Fixtures
Community & neighborhood
Location
- Region: Rockville
- Subdivision: Bel Pre Woods
Other
Other facts
- Listing agreement: Exclusive Right To Sell
- Ownership: Fee Simple
Price history
| Date | Event | Price |
|---|---|---|
| 7/25/2025 | Sold | $785,000+1.3%$293/sqft |
Source: | ||
| 6/20/2025 | Pending sale | $775,000$289/sqft |
Source: | ||
| 6/19/2025 | Listed for sale | $775,000+43.5%$289/sqft |
Source: | ||
| 6/9/2016 | Sold | $539,900$201/sqft |
Source: Public Record Report a problem | ||
| 4/9/2016 | Pending sale | $539,900$201/sqft |
Source: Fairfax Realty of Tysons #MC9615444 Report a problem | ||
Public tax history
| Year | Property taxes | Tax assessment |
|---|---|---|
| 2025 | $8,728 +5.6% | $796,500 +10.9% |
| 2024 | $8,267 +12.2% | $718,133 +12.2% |
| 2023 | $7,371 +19% | $639,767 +14% |
Find assessor info on the county website
Neighborhood: Aspen Hill
Nearby schools
GreatSchools rating
- 6/10Rock Creek Valley Elementary SchoolGrades: PK-5Distance: 0.3 mi
- 6/10Earle B. Wood Middle SchoolGrades: 6-8Distance: 0.7 mi
- 6/10Rockville High SchoolGrades: 9-12Distance: 1.1 mi
Schools provided by the listing agent
- Elementary: Rock Creek Valley
- Middle: Earle B. Wood
- High: Rockville
- District: Montgomery County Public Schools
Source: Bright MLS. This data may not be complete. We recommend contacting the local school district to confirm school assignments for this home.
Get pre-qualified for a loan
At Zillow Home Loans, we can pre-qualify you in as little as 5 minutes with no impact to your credit score.An equal housing lender. NMLS #10287.
Sell for more on Zillow
Get a Zillow Showcase℠ listing at no additional cost and you could sell for .
$773,100
2% more+$15,462
With Zillow Showcase(estimated)$788,562
