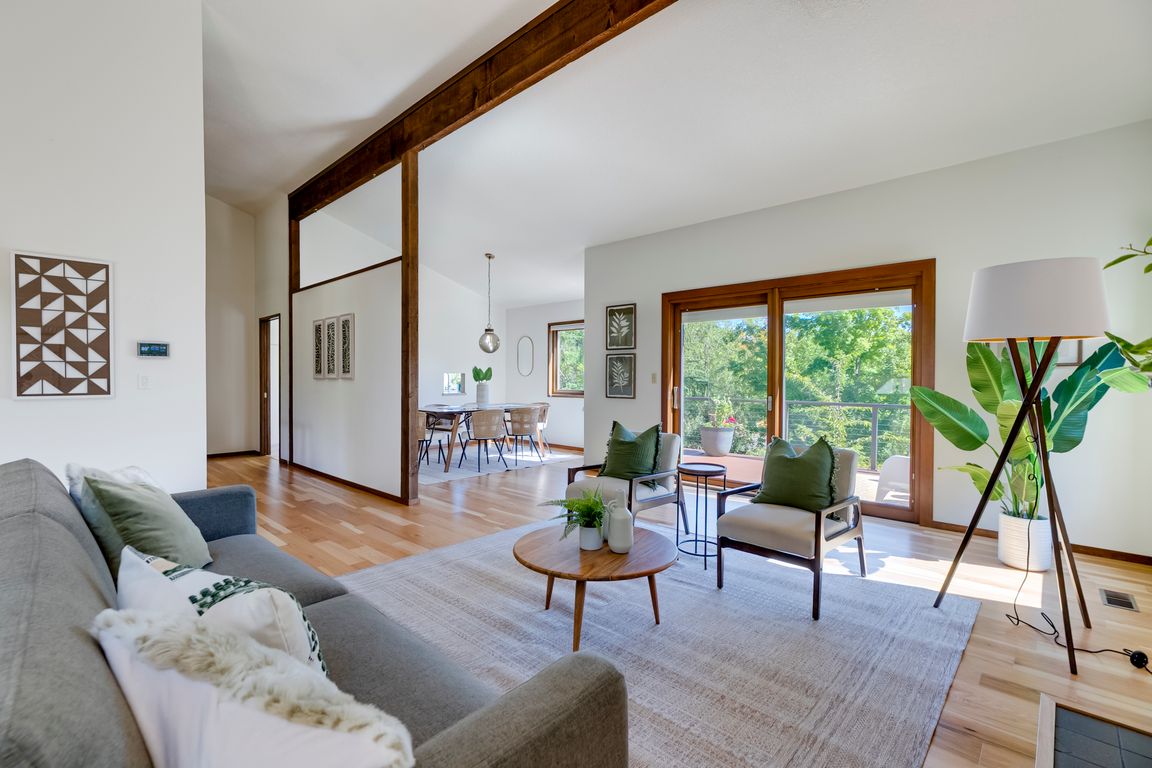Open: Sat 2pm-4pm

Active
$745,000
4beds
2,674sqft
4815 SE Casa Del Rey Dr, Milwaukie, OR 97222
4beds
2,674sqft
Residential, single family residence
Built in 1976
0.28 Acres
2 Attached garage spaces
$279 price/sqft
What's special
Mid-century contemporary characterBreathtaking viewBig party roomLarge walk-in closetWildlife-friendly habitatCreative spaceEndless pantry storage
OPEN Saturday 2-4 and Sunday 1-3. Don't miss the breathtaking view! Peaceful & secluded close-in retreat, just 5 minutes from blossoming Historic Downtown Milwaukie light rail, food carts, cafes, farmer's market & riverfront Milwaukie Bay Park. Stunning mid-century contemporary character: hickory wood floors, fireplace, open beams, great room with 16 foot ...
- 29 days |
- 2,479 |
- 155 |
Source: RMLS (OR),MLS#: 309321665
Travel times
Living Room
Dining Room
Kitchen
Primary Bedroom
Family Room
Outdoor 1
Zillow last checked: 7 hours ago
Listing updated: October 03, 2025 at 06:18am
Listed by:
Laurie Sonnenfeld 503-750-1630,
Laurie Sonnenfeld Realty
Source: RMLS (OR),MLS#: 309321665
Facts & features
Interior
Bedrooms & bathrooms
- Bedrooms: 4
- Bathrooms: 3
- Full bathrooms: 2
- Partial bathrooms: 1
- Main level bathrooms: 2
Rooms
- Room types: Bedroom 4, Laundry, Bedroom 2, Bedroom 3, Dining Room, Family Room, Kitchen, Living Room, Primary Bedroom
Primary bedroom
- Features: Bathroom, Suite, Walkin Closet
- Level: Main
- Area: 247
- Dimensions: 19 x 13
Bedroom 2
- Features: Bookcases
- Level: Lower
- Area: 156
- Dimensions: 12 x 13
Bedroom 3
- Features: Bookcases, L Shaped
- Level: Lower
Bedroom 4
- Features: Deck, Exterior Entry
- Level: Lower
Dining room
- Features: Great Room, Wood Floors
- Level: Upper
- Area: 110
- Dimensions: 10 x 11
Family room
- Features: Builtin Features, Deck, Sliding Doors, Closet
- Level: Lower
- Area: 440
- Dimensions: 20 x 22
Kitchen
- Features: Deck, French Doors, Microwave, Pantry, Builtin Oven, Peninsula, Plumbed For Ice Maker
- Level: Main
- Area: 187
- Width: 17
Living room
- Features: Beamed Ceilings, Deck, Great Room, Hardwood Floors, Loft, Vaulted Ceiling
- Level: Main
- Area: 391
- Dimensions: 17 x 23
Heating
- Heat Pump
Cooling
- Heat Pump
Appliances
- Included: Built In Oven, Cooktop, Dishwasher, Microwave, Washer/Dryer, Plumbed For Ice Maker, Electric Water Heater
- Laundry: Laundry Room
Features
- High Ceilings, Solar Tube(s), Vaulted Ceiling(s), Sink, Bookcases, LShaped, Great Room, Built-in Features, Closet, Pantry, Peninsula, Beamed Ceilings, Loft, Bathroom, Suite, Walk-In Closet(s)
- Flooring: Wood, Hardwood
- Doors: Sliding Doors, French Doors
- Windows: Double Pane Windows, Wood Frames
- Basement: Daylight,Finished,Full
- Number of fireplaces: 2
- Fireplace features: Wood Burning
Interior area
- Total structure area: 2,674
- Total interior livable area: 2,674 sqft
Video & virtual tour
Property
Parking
- Total spaces: 2
- Parking features: Driveway, Garage Door Opener, Attached
- Attached garage spaces: 2
- Has uncovered spaces: Yes
Accessibility
- Accessibility features: Garage On Main, Accessibility
Features
- Stories: 2
- Patio & porch: Deck, Porch
- Exterior features: Garden, Water Feature, Yard, Exterior Entry
- Has view: Yes
- View description: Creek/Stream, Park/Greenbelt, Territorial
- Has water view: Yes
- Water view: Creek/Stream
- Waterfront features: Creek, Stream
- Body of water: Mt. Scott Creek
Lot
- Size: 0.28 Acres
- Features: Secluded, Trees, SqFt 10000 to 14999
Details
- Parcel number: 00438280
Construction
Type & style
- Home type: SingleFamily
- Architectural style: Custom Style,NW Contemporary
- Property subtype: Residential, Single Family Residence
Materials
- Vinyl Siding, Wood Siding
- Foundation: Concrete Perimeter
- Roof: Composition
Condition
- Updated/Remodeled
- New construction: No
- Year built: 1976
Utilities & green energy
- Sewer: Public Sewer
- Water: Public
Green energy
- Indoor air quality: Lo VOC Material
Community & HOA
Community
- Features: North Clackamas Park adjacent
- Subdivision: North Clackamas Park
HOA
- Has HOA: No
Location
- Region: Milwaukie
Financial & listing details
- Price per square foot: $279/sqft
- Tax assessed value: $631,905
- Annual tax amount: $6,062
- Date on market: 9/5/2025
- Listing terms: Cash,Conventional,FHA,State GI Loan,VA Loan
- Road surface type: Paved