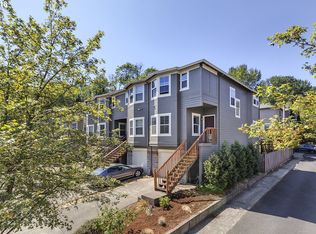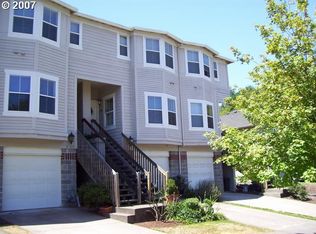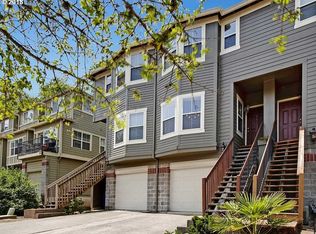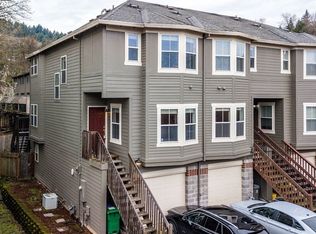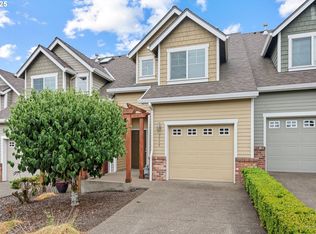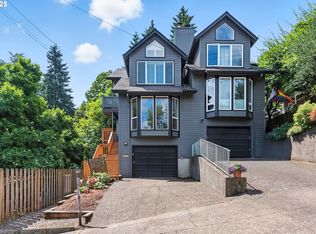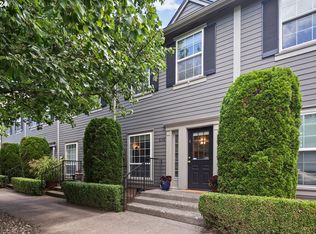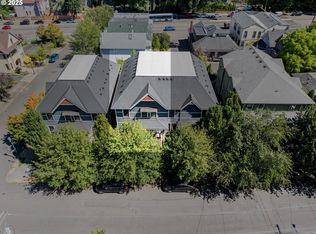Dreaming of owning a home in one of the most convenient and desirable locations near Downtown Portland? This charming end-unit townhome offers the perfect blend of comfort and location, just minutes from Downtown Portland, the waterfront, HWY, OHSU, and more—all for under $500K!This home features an open floor plan and a spacious backyard. Fresh new interior paint, new carpeting, and an updated kitchen with granite countertops are just the beginning. The main level boasts hard surface floors, a formal dining area, a kitchen with an eating bar, a gas fireplace, and an outdoor deck that overlooks the private backyard. Upstairs, you'll find two spacious bedrooms and a full bathroom, while the lower level offers a generously sized bedroom and a full bath, with separate outside access—perfect for a guest suite or Airbnb potential. The private fenced backyard offers ample space for gardening or outdoor gatherings. Plus, enjoy the benefit of being in a top-rated school district. This charming townhome lives like a single-family home. Don’t miss out—schedule your private tour today! [Home Energy Score = 5. HES Report at https://rpt.greenbuildingregistry.com/hes/OR10112325]
Active
$495,000
4815 SW 1st Ave, Portland, OR 97201
3beds
1,608sqft
Est.:
Residential, Townhouse
Built in 1996
2,178 Square Feet Lot
$-- Zestimate®
$308/sqft
$84/mo HOA
What's special
Gas fireplaceFormal dining areaPrivate fenced backyardSpacious backyardFresh new interior paintNew carpetingOpen floor plan
- 126 days |
- 428 |
- 41 |
Zillow last checked: 8 hours ago
Listing updated: November 24, 2025 at 06:06am
Listed by:
Mavis Dudley 770-825-1511,
Premiere Property Group, LLC
Source: RMLS (OR),MLS#: 770507816
Tour with a local agent
Facts & features
Interior
Bedrooms & bathrooms
- Bedrooms: 3
- Bathrooms: 3
- Full bathrooms: 2
- Partial bathrooms: 1
- Main level bathrooms: 1
Rooms
- Room types: Laundry, Bedroom 2, Bedroom 3, Dining Room, Family Room, Kitchen, Living Room, Primary Bedroom
Primary bedroom
- Features: Suite, Vaulted Ceiling, Wallto Wall Carpet
- Level: Upper
- Area: 272
- Dimensions: 16 x 17
Bedroom 2
- Features: Laminate Flooring, Suite
- Level: Upper
- Area: 156
- Dimensions: 13 x 12
Bedroom 3
- Features: Patio, Sliding Doors, Wallto Wall Carpet
- Level: Lower
- Area: 285
- Dimensions: 15 x 19
Dining room
- Features: Laminate Flooring
- Level: Main
- Area: 132
- Dimensions: 11 x 12
Kitchen
- Features: Disposal, Free Standing Refrigerator, Granite, Laminate Flooring
- Level: Main
- Area: 72
- Width: 9
Living room
- Features: Deck, Fireplace, Sliding Doors, Laminate Flooring
- Level: Main
- Area: 272
- Dimensions: 16 x 17
Heating
- Forced Air, Fireplace(s)
Cooling
- Window Unit(s)
Appliances
- Included: Disposal, Free-Standing Range, Free-Standing Refrigerator, Washer/Dryer, Gas Water Heater
Features
- Granite, Soaking Tub, Suite, Vaulted Ceiling(s)
- Flooring: Wall to Wall Carpet, Laminate
- Doors: Sliding Doors
- Windows: Double Pane Windows, Vinyl Frames
- Basement: Crawl Space
- Number of fireplaces: 1
- Fireplace features: Gas
Interior area
- Total structure area: 1,608
- Total interior livable area: 1,608 sqft
Property
Parking
- Total spaces: 1
- Parking features: Driveway, Attached
- Attached garage spaces: 1
- Has uncovered spaces: Yes
Accessibility
- Accessibility features: Accessible Entrance, Main Floor Bedroom Bath, Accessibility
Features
- Levels: Tri Level
- Stories: 3
- Patio & porch: Deck, Patio
- Exterior features: Yard
- Fencing: Fenced
- Has view: Yes
- View description: Seasonal
Lot
- Size: 2,178 Square Feet
- Features: Corner Lot, SqFt 0K to 2999
Details
- Parcel number: R285483
Construction
Type & style
- Home type: Townhouse
- Property subtype: Residential, Townhouse
- Attached to another structure: Yes
Materials
- Brick, Wood Siding
- Foundation: Concrete Perimeter
- Roof: Composition
Condition
- Resale
- New construction: No
- Year built: 1996
Utilities & green energy
- Gas: Gas
- Sewer: Public Sewer
- Water: Public
Community & HOA
HOA
- Has HOA: Yes
- Amenities included: Commons, Management
- HOA fee: $1,006 annually
Location
- Region: Portland
Financial & listing details
- Price per square foot: $308/sqft
- Tax assessed value: $501,440
- Annual tax amount: $8,553
- Date on market: 8/6/2025
- Listing terms: Cash,Conventional,FHA,VA Loan
- Road surface type: Paved
Estimated market value
Not available
Estimated sales range
Not available
Not available
Price history
Price history
| Date | Event | Price |
|---|---|---|
| 8/6/2025 | Listed for sale | $495,000+23.8%$308/sqft |
Source: | ||
| 7/8/2025 | Listing removed | $2,900$2/sqft |
Source: Zillow Rentals Report a problem | ||
| 6/8/2025 | Listed for rent | $2,900+1.8%$2/sqft |
Source: Zillow Rentals Report a problem | ||
| 5/13/2024 | Listing removed | -- |
Source: Zillow Rentals Report a problem | ||
| 5/9/2024 | Listed for rent | $2,850$2/sqft |
Source: Zillow Rentals Report a problem | ||
Public tax history
Public tax history
| Year | Property taxes | Tax assessment |
|---|---|---|
| 2024 | $8,553 +3.7% | $320,940 +3% |
| 2023 | $8,249 +2.2% | $311,600 +3% |
| 2022 | $8,071 +7.9% | $302,530 +3% |
Find assessor info on the county website
BuyAbility℠ payment
Est. payment
$3,081/mo
Principal & interest
$2432
Property taxes
$392
Other costs
$257
Climate risks
Neighborhood: Corbett-Terwilliger-Lair Hill
Nearby schools
GreatSchools rating
- 9/10Capitol Hill Elementary SchoolGrades: K-5Distance: 1.8 mi
- 8/10Jackson Middle SchoolGrades: 6-8Distance: 3.2 mi
- 8/10Ida B. Wells-Barnett High SchoolGrades: 9-12Distance: 0.9 mi
Schools provided by the listing agent
- Elementary: Capitol Hill
- Middle: Jackson
- High: Ida B Wells
Source: RMLS (OR). This data may not be complete. We recommend contacting the local school district to confirm school assignments for this home.
- Loading
- Loading
