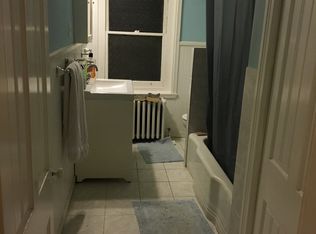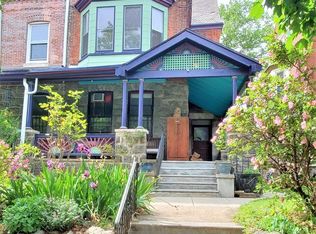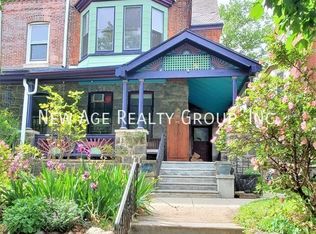Sold for $725,000 on 06/23/25
$725,000
4815 Springfield Ave, Philadelphia, PA 19143
5beds
2,547sqft
Single Family Residence
Built in 1892
3,450 Square Feet Lot
$734,100 Zestimate®
$285/sqft
$3,672 Estimated rent
Home value
$734,100
$675,000 - $793,000
$3,672/mo
Zestimate® history
Loading...
Owner options
Explore your selling options
What's special
Welcome to 4815 Springfield Ave, a lovely 3-story Victorian twin/semi-detached home in the Squirrel Hill neighborhood of Cedar Park, West Philadelphia. Built in the late 1800's the home is one of a collection of prominent and stately homes on tree lined avenues with large lots, as part of the City's Original Streetcar Suburb middle management residential developments. The feel of the community is tranquil, spacious and calming to stroll. Conceived as multi-family , this property has been thoughtfully converted into a spacious single-family residence, offering versatility and ample living space for modern needs. The main level welcomes you with its classic charm. The formality of a designated vestibule with solid French doors. Featuring original natural hardwood floors, soaring ceilings, intricate moldings, and an original working fireplace, the home is timeless. There is a beautiful formal dining, and sitting room on the main level and the kitchen area boasts an island, stainless steel appliances, and plenty of storage, making it ideal for entertaining or everyday meals. The feature that draw one to a home like this is the character of the original coal burning stove, the detail surrounding the tile of the fireplace, and the lovely shutters, harkening to an era when building was craftsmanship. Victorian is in the details. The second level features multiple generously sized bedrooms, including the serene primary suite with abundant natural light and closet space. The master bedroom has an original working fireplace and some rooms have been upgraded with mini split air conditioning. The third floor is a standout feature, serving as a private in-law suite or guest quarters. This level includes 1+ bedrooms, a cozy living room, a full bath, and a functional kitchen, offering endless possibilities for multigenerational living, guest accommodations, or a potential rental opportunity. Enjoy outdoor living on the private back deck or unwind on the charming front porch overlooking the tree-lined street. Located steps from Clark Park and a variety of shops, restaurants, and cafes, including Carbon Copy Brewery and Booker's Restaurant, this home combines neighborhood charm with city convenience. With easy access to public transportation and the trolley to Penn, Drexel, and Center City is a block away, the location is unbeatable. Don’t miss your chance to own this unique home with flexible living options in one of Philadelphia's most desirable neighborhoods. Schedule your tour today!
Zillow last checked: 8 hours ago
Listing updated: June 24, 2025 at 02:49am
Listed by:
Algernong Allen 267-934-5551,
KW Empower
Bought with:
Mon Kramer, AB069502
KW Empower
Source: Bright MLS,MLS#: PAPH2461928
Facts & features
Interior
Bedrooms & bathrooms
- Bedrooms: 5
- Bathrooms: 3
- Full bathrooms: 3
- Main level bathrooms: 1
Basement
- Area: 0
Heating
- Radiator, Natural Gas
Cooling
- Ductless, Electric
Appliances
- Included: Gas Water Heater
Features
- 2nd Kitchen, Bathroom - Tub Shower, Built-in Features, Crown Molding, Dining Area, Floor Plan - Traditional, Formal/Separate Dining Room
- Flooring: Hardwood
- Basement: Full,Unfinished
- Number of fireplaces: 3
- Fireplace features: Wood Burning
Interior area
- Total structure area: 2,547
- Total interior livable area: 2,547 sqft
- Finished area above ground: 2,547
- Finished area below ground: 0
Property
Parking
- Parking features: On Street
- Has uncovered spaces: Yes
Accessibility
- Accessibility features: None
Features
- Levels: Three and One Half
- Stories: 3
- Pool features: None
Lot
- Size: 3,450 sqft
- Dimensions: 30.00 x 115.00
Details
- Additional structures: Above Grade, Below Grade
- Parcel number: 461113300
- Zoning: RSA3
- Special conditions: Standard
Construction
Type & style
- Home type: SingleFamily
- Architectural style: Victorian
- Property subtype: Single Family Residence
- Attached to another structure: Yes
Materials
- Masonry
- Foundation: Brick/Mortar
Condition
- New construction: No
- Year built: 1892
Utilities & green energy
- Sewer: Public Sewer
- Water: Public
Community & neighborhood
Location
- Region: Philadelphia
- Subdivision: Cedar Park
- Municipality: PHILADELPHIA
Other
Other facts
- Listing agreement: Exclusive Right To Sell
- Listing terms: Cash,Conventional,FHA,VA Loan
- Ownership: Fee Simple
Price history
| Date | Event | Price |
|---|---|---|
| 6/23/2025 | Sold | $725,000-1.4%$285/sqft |
Source: | ||
| 5/22/2025 | Pending sale | $735,000$289/sqft |
Source: | ||
| 5/6/2025 | Contingent | $735,000$289/sqft |
Source: | ||
| 4/23/2025 | Price change | $735,000-5.2%$289/sqft |
Source: | ||
| 3/28/2025 | Listed for sale | $775,000$304/sqft |
Source: | ||
Public tax history
| Year | Property taxes | Tax assessment |
|---|---|---|
| 2025 | $8,472 +58.3% | $605,200 +58.3% |
| 2024 | $5,353 | $382,400 |
| 2023 | $5,353 -3% | $382,400 |
Find assessor info on the county website
Neighborhood: Cedar Park
Nearby schools
GreatSchools rating
- 4/10Harrington Avery D SchoolGrades: K-8Distance: 0.7 mi
- 3/10Sayre William L Middle SchoolGrades: 9-12Distance: 1.4 mi
Schools provided by the listing agent
- District: Philadelphia City
Source: Bright MLS. This data may not be complete. We recommend contacting the local school district to confirm school assignments for this home.

Get pre-qualified for a loan
At Zillow Home Loans, we can pre-qualify you in as little as 5 minutes with no impact to your credit score.An equal housing lender. NMLS #10287.
Sell for more on Zillow
Get a free Zillow Showcase℠ listing and you could sell for .
$734,100
2% more+ $14,682
With Zillow Showcase(estimated)
$748,782

