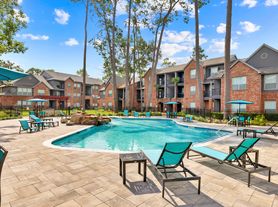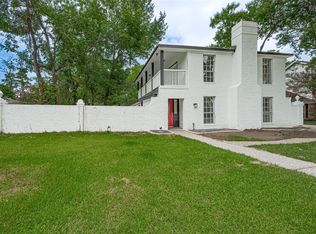Nicely updated home with large rooms. 5 bedrooms, 2.5 baths, lots of space to spread out. Leaded glass door enters to tile foyer with formal living on the left and formal dining on the right. Huge den with gas fireplace, tiled kitchen with breakfast bar, granite counters, double electric oven, electric range, tile floors & breakfast area with utility room and 1/2 bath adjoining. Very spacious primary bedroom, primary bath with double sinks, sunken standing tile shower & double closets. 4 big bedrooms upstairs and secondary bath with double sinks and tub/shower. Great balcony terrace with access from two upstairs bedrooms. Energy features include brand new vinyl windows throughout and a digital programmable thermostat. Applicants must have no pets, 600+ credit, good rental history, minimum monthly income of $6600 and no felonies. Application fee is $50 per adult 18+ yrs.
Copyright notice - Data provided by HAR.com 2022 - All information provided should be independently verified.
House for rent
$2,150/mo
4815 Wind Chimes Dr, Houston, TX 77066
5beds
2,736sqft
Price may not include required fees and charges.
Singlefamily
Available now
No pets
Electric, ceiling fan
Electric dryer hookup laundry
2 Parking spaces parking
Natural gas, fireplace
What's special
Gas fireplaceBalcony terraceBrand new vinyl windowsLarge roomsTile floorsGranite countersDouble electric oven
- 6 days |
- -- |
- -- |
Travel times
Facts & features
Interior
Bedrooms & bathrooms
- Bedrooms: 5
- Bathrooms: 3
- Full bathrooms: 2
- 1/2 bathrooms: 1
Rooms
- Room types: Breakfast Nook, Family Room
Heating
- Natural Gas, Fireplace
Cooling
- Electric, Ceiling Fan
Appliances
- Included: Dishwasher, Disposal, Double Oven, Oven, Range
- Laundry: Electric Dryer Hookup, Gas Dryer Hookup, Hookups, Washer Hookup
Features
- Ceiling Fan(s), Crown Molding, Formal Entry/Foyer, Primary Bed - 1st Floor
- Flooring: Carpet, Tile
- Has fireplace: Yes
Interior area
- Total interior livable area: 2,736 sqft
Property
Parking
- Total spaces: 2
- Parking features: Covered
- Details: Contact manager
Features
- Stories: 2
- Exterior features: 0 Up To 1/4 Acre, Balcony/Terrace, Crown Molding, Detached, Electric Dryer Hookup, Formal Dining, Formal Entry/Foyer, Formal Living, Gas, Gas Dryer Hookup, Heating: Gas, Lot Features: Subdivided, Wooded, 0 Up To 1/4 Acre, Pets - No, Primary Bed - 1st Floor, Subdivided, Utility Room, View Type: North, Washer Hookup, Window Coverings, Wood Burning, Wooded
Details
- Parcel number: 1087150000019
Construction
Type & style
- Home type: SingleFamily
- Property subtype: SingleFamily
Condition
- Year built: 1976
Community & HOA
Location
- Region: Houston
Financial & listing details
- Lease term: Long Term,12 Months
Price history
| Date | Event | Price |
|---|---|---|
| 10/3/2025 | Listed for rent | $2,150+7.5%$1/sqft |
Source: | ||
| 2/26/2025 | Listing removed | $2,000$1/sqft |
Source: | ||
| 2/17/2025 | Price change | $2,000-9.1%$1/sqft |
Source: | ||
| 2/3/2025 | Listed for rent | $2,200+4.8%$1/sqft |
Source: | ||
| 12/20/2023 | Listing removed | -- |
Source: | ||

