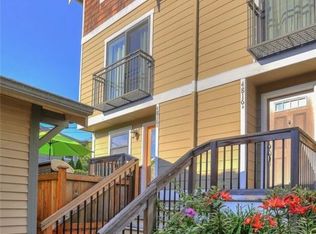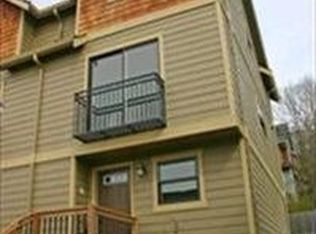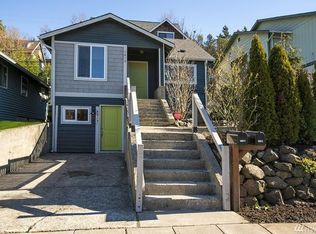So fresh & so clean! This 2 bed, 1.5 bath W Seattle townhouse has brand new carpet & fresh paint throughout! Kitchen boasts slab granite counters, stainless appliances & opens to dining/living room for entertaining. Alley access for 2 cars in driveway & 1-car USEABLE garage. Close proximity to downtown, SeaTac, bus lines, Alki & dog parks. Minutes from The Junction, Trader Joe's & golf course. No HOA, all appliances included-move-in ready condition!
This property is off market, which means it's not currently listed for sale or rent on Zillow. This may be different from what's available on other websites or public sources.



