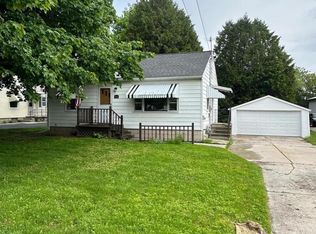Closed
$315,000
4816 Plank ROAD, Manitowoc, WI 54220
3beds
1,642sqft
Single Family Residence
Built in 1954
1.13 Acres Lot
$325,200 Zestimate®
$192/sqft
$1,909 Estimated rent
Home value
$325,200
$247,000 - $429,000
$1,909/mo
Zestimate® history
Loading...
Owner options
Explore your selling options
What's special
Nestled on just over an acre, this charming home offers a beautifully landscaped backyard with vibrant perennials, fruit trees, and a winding stone path leading to a private retreat. The standout family room features vaulted ceilings, knotty pine accents, large windows, and a gas fireplace, offering stunning views of the yard.With 3 total bedrooms, one on main, and a formal dining room (easily converted to a 4th bedroom), this home offers plenty of flexible space. Upstairs, find 2 of the bedrooms, including one perfect for a reading nook or office.The lower level includes an extra bath, shower, and room to customize. A second driveway access provides convenient parking for a camper, semi-truck, or other large vehicles.A rare find blending nature, comfort, and a prime location
Zillow last checked: 8 hours ago
Listing updated: January 27, 2026 at 07:25am
Listed by:
Nicole Wooton,
Keller Williams - Manitowoc
Bought with:
Laura Corrao
Source: WIREX MLS,MLS#: 1919590 Originating MLS: Metro MLS
Originating MLS: Metro MLS
Facts & features
Interior
Bedrooms & bathrooms
- Bedrooms: 3
- Bathrooms: 2
- Full bathrooms: 1
- 1/2 bathrooms: 1
- Main level bedrooms: 1
Primary bedroom
- Level: Main
- Area: 182
- Dimensions: 13 x 14
Bedroom 3
- Level: Upper
- Area: 224
- Dimensions: 16 x 14
Bedroom 4
- Level: Upper
- Area: 176
- Dimensions: 16 x 11
Bathroom
- Features: Shower on Lower, Stubbed For Bathroom on Lower
Dining room
- Level: Main
- Area: 108
- Dimensions: 12 x 9
Family room
- Level: Main
- Area: 238
- Dimensions: 17 x 14
Kitchen
- Level: Main
- Area: 198
- Dimensions: 18 x 11
Living room
- Level: Main
- Area: 228
- Dimensions: 19 x 12
Heating
- Natural Gas, Forced Air
Cooling
- Central Air
Appliances
- Included: Dryer, Microwave, Range, Refrigerator, Washer, Water Softener
Features
- Cathedral/vaulted ceiling
- Basement: Block,Full
Interior area
- Total structure area: 1,642
- Total interior livable area: 1,642 sqft
Property
Parking
- Total spaces: 2
- Parking features: Garage Door Opener, Detached, 2 Car, 1 Space
- Garage spaces: 2
Features
- Levels: One and One Half
- Stories: 1
Lot
- Size: 1.13 Acres
- Features: Sidewalks
Details
- Additional structures: Garden Shed
- Parcel number: 811304020
- Zoning: residential
- Special conditions: Arms Length
Construction
Type & style
- Home type: SingleFamily
- Architectural style: Cape Cod
- Property subtype: Single Family Residence
Materials
- Vinyl Siding
Condition
- 21+ Years
- New construction: No
- Year built: 1954
Utilities & green energy
- Sewer: Public Sewer
- Water: Public
Community & neighborhood
Location
- Region: Manitowoc
- Municipality: Manitowoc
Price history
| Date | Event | Price |
|---|---|---|
| 7/29/2025 | Sold | $315,000$192/sqft |
Source: | ||
| 6/20/2025 | Contingent | $315,000$192/sqft |
Source: | ||
| 5/28/2025 | Listed for sale | $315,000$192/sqft |
Source: | ||
| 5/25/2025 | Listing removed | $315,000$192/sqft |
Source: | ||
| 5/13/2025 | Price change | $315,000-4.5%$192/sqft |
Source: | ||
Public tax history
| Year | Property taxes | Tax assessment |
|---|---|---|
| 2024 | $3,293 | $200,300 |
| 2023 | -- | $200,300 +37.2% |
| 2022 | -- | $146,000 |
Find assessor info on the county website
Neighborhood: 54220
Nearby schools
GreatSchools rating
- 6/10Stangel Elementary SchoolGrades: K-5Distance: 1.4 mi
- 5/10Wilson Junior High SchoolGrades: 6-8Distance: 2.7 mi
- 4/10Lincoln High SchoolGrades: 9-12Distance: 4.2 mi
Schools provided by the listing agent
- High: Lincoln
- District: Manitowoc
Source: WIREX MLS. This data may not be complete. We recommend contacting the local school district to confirm school assignments for this home.

Get pre-qualified for a loan
At Zillow Home Loans, we can pre-qualify you in as little as 5 minutes with no impact to your credit score.An equal housing lender. NMLS #10287.
