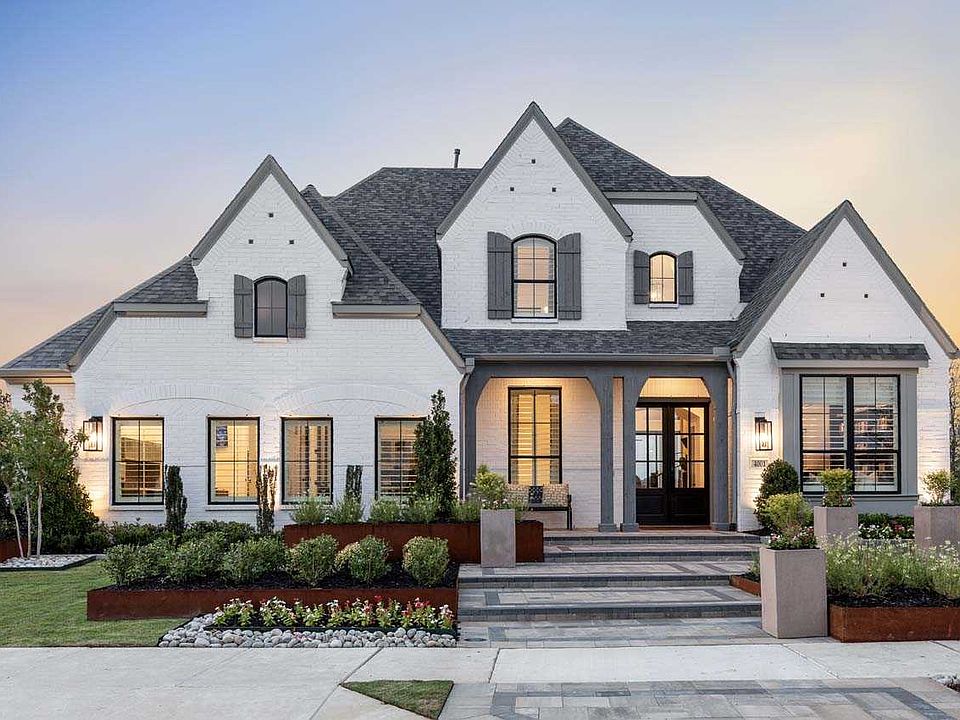MLS# 20955365 - Built by Highland Homes - October completion! ~ 4.99% FINANCING AVAILABLE. CONTACT SALES OFFICE FOR MORE DETAILS.MOVE IN READY BY END OF AUGUST. PROSPER ISD. NEW ON-SITE ELEMENTARY SCHOOL READY FOR FALL 2025! TWO STORY HOME FEATURING 5 BEDROOMS, 5.1 BATHS, HUGE FAMILY ROOM AND DINING AREA FOR GATHERINGS,STUDY, SLIDING GLASS DOORS AT FAMILY ROOM, SINK AND CABINETS IN UTILITY ROOM, DESIGNER UPGRADES THROUGH OUT AND 3 CAR TANDEM GARAGE. ALSO, THE COMMUMMITY HAS AMAZING AMMENITIES SUCH AS LAZY RIVER, CATCH AND RELEASE FISHING, OUT DOOR PAVILLION FOR EVENTS, FITNESS FACILITY,PICKLE BALL, WALKING, AND BIKING TRAILS.
New construction
Special offer
$999,000
4816 Strada St, Prosper, TX 75078
4beds
4,359sqft
Single Family Residence
Built in 2025
7,797.24 Square Feet Lot
$980,100 Zestimate®
$229/sqft
$148/mo HOA
What's special
Huge family roomDesigner upgradesDining area for gatherings
Call: (903) 551-7275
- 79 days
- on Zillow |
- 121 |
- 6 |
Zillow last checked: 7 hours ago
Listing updated: August 04, 2025 at 06:54am
Listed by:
Ben Caballero caballero@homesusa.com,
Highland Homes Realty
Source: NTREIS,MLS#: 20955365
Travel times
Schedule tour
Select your preferred tour type — either in-person or real-time video tour — then discuss available options with the builder representative you're connected with.
Facts & features
Interior
Bedrooms & bathrooms
- Bedrooms: 4
- Bathrooms: 6
- Full bathrooms: 5
- 1/2 bathrooms: 1
Primary bedroom
- Features: Dual Sinks, Separate Shower, Walk-In Closet(s)
- Level: First
- Dimensions: 1 x 1
Bedroom
- Level: First
- Dimensions: 12 x 11
Bedroom
- Level: Second
- Dimensions: 16 x 10
Bedroom
- Level: Second
- Dimensions: 15 x 10
Bedroom
- Level: Second
- Dimensions: 14 x 11
Dining room
- Level: First
- Dimensions: 1 x 1
Kitchen
- Features: Built-in Features, Eat-in Kitchen, Kitchen Island, Pantry, Walk-In Pantry
- Level: First
- Dimensions: 1 x 1
Living room
- Level: First
- Dimensions: 1 x 1
Heating
- Central, Electric, ENERGY STAR Qualified Equipment, Fireplace(s), Zoned
Cooling
- Central Air, Ceiling Fan(s), ENERGY STAR Qualified Equipment, Zoned
Appliances
- Included: Double Oven, Dishwasher, Disposal, Microwave, Tankless Water Heater
- Laundry: Washer Hookup, Electric Dryer Hookup
Features
- Decorative/Designer Lighting Fixtures, Eat-in Kitchen, Kitchen Island, Open Floorplan, Pantry, Smart Home, Walk-In Closet(s)
- Flooring: Carpet, Tile, Wood
- Has basement: No
- Number of fireplaces: 1
- Fireplace features: Family Room
Interior area
- Total interior livable area: 4,359 sqft
Video & virtual tour
Property
Parking
- Total spaces: 3
- Parking features: Garage Faces Front, Garage, Garage Door Opener, Tandem
- Attached garage spaces: 3
Features
- Levels: Two
- Stories: 2
- Patio & porch: Covered
- Exterior features: Lighting, Rain Gutters
- Pool features: None, Community
- Fencing: Full
Lot
- Size: 7,797.24 Square Feet
- Features: Cul-De-Sac, Interior Lot, Landscaped, Subdivision, Sprinkler System
Details
- Parcel number: 4816 Strada
Construction
Type & style
- Home type: SingleFamily
- Architectural style: English,Detached
- Property subtype: Single Family Residence
Materials
- Brick, Frame, Wood Siding
- Foundation: Slab
- Roof: Composition
Condition
- New construction: Yes
- Year built: 2025
Details
- Builder name: Highland Homes
Utilities & green energy
- Utilities for property: Natural Gas Available, Separate Meters, Underground Utilities, Water Available
Green energy
- Energy efficient items: Appliances, Construction, Doors, HVAC, Insulation, Lighting, Thermostat, Water Heater, Windows
- Water conservation: Green Infrastructure, Low-Flow Fixtures, Water-Smart Landscaping
Community & HOA
Community
- Features: Dock, Fitness Center, Fishing, Playground, Park, Pool, Trails/Paths, Curbs, Sidewalks
- Security: Smoke Detector(s)
- Subdivision: Mosaic: Classic Series - 60ft. Lots
HOA
- Has HOA: Yes
- Services included: All Facilities
- HOA fee: $148 monthly
- HOA name: CCMC
- HOA phone: 469-275-6817
Location
- Region: Prosper
Financial & listing details
- Price per square foot: $229/sqft
- Date on market: 6/2/2025
About the community
Trails
Mosaic, a master-planned lakeside community in Celina, Texas, features 47 acres of open green space, parks, many high-quality trails, fishing piers and creative play areas. Mosaic's 760 acres is immersed in a sustainably landscaped environment for residents to enjoy a nature-inspired lifestyle. Zoned to Prosper ISD, Mosaic boasts an on-site elementary opening Fall '25, two amenity centers with pools and a lazy river. Located 1 mile from the Dallas North Tollway, Mosaic provides easy access to downtown Celina, Frisco, and the DFW metroplex.
4.99 Fixed Rate Mortgage Limited Time Savings!
Save with Highland HomeLoans! 4.99% fixed rate rate promo. 5.034% APR. See Sales Counselor for complete details.Source: Highland Homes

