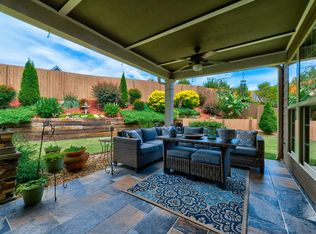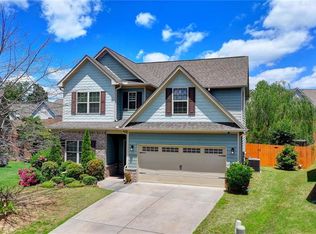Closed
$402,850
4816 Turtle Cv, Gainesville, GA 30504
3beds
1,917sqft
Single Family Residence, Residential
Built in 2014
9,147.6 Square Feet Lot
$384,700 Zestimate®
$210/sqft
$2,532 Estimated rent
Home value
$384,700
$365,000 - $408,000
$2,532/mo
Zestimate® history
Loading...
Owner options
Explore your selling options
What's special
WELCOME HOME to this Move-in Ready RANCH located on CUL-DE-SAC within the MUNDY MILL community. It is perfectly situated to provide a COMPLETELY PRIVATE Backyard with lush landscaping and everyone’s favorite – a large, covered patio with dual ceiling fans perfect for entertaining or simply relaxing with a good book. The fully fenced backyard adds additional privacy. This home has been meticulously maintained and has extensive hardwoods throughout! No carpet! Yay! There is so much packed in you will be sure to Fall in Love at First Sight! An Open Concept floor plan (see photos) with Vaulted Ceilings, Updated Lighting, Fresh Interior Paint, Direct Vent Gas Fireplace, and perfect Owners Suite will check all your boxes. Take full advantage of the HOA amenities with the Secondary “Quiet” Pool, Playground, and Pavilion just steps from your front door. Convenient to shopping, schools, and UNG with NO RENT RESTRICTIONS. Mundy Mill is located in Gainesville, Georgia. There are several communities located within Mundy Mill that have their own unique features. These beautiful sidewalk communities feature two stunning amenity areas complete with pools, tennis courts, outdoor fireplace, picnic and grilling areas. Mundy Mill allows residents a unique opportunity to experience the quiet suburban life while being just 45 minutes away from Atlanta. Schedule a showing today!
Zillow last checked: 8 hours ago
Listing updated: September 12, 2023 at 10:55pm
Listing Provided by:
Holli Clem,
Keller Williams Realty Atlanta Partners
Bought with:
NON-MLS NMLS
Non FMLS Member
Source: FMLS GA,MLS#: 7260138
Facts & features
Interior
Bedrooms & bathrooms
- Bedrooms: 3
- Bathrooms: 2
- Full bathrooms: 2
- Main level bathrooms: 2
- Main level bedrooms: 3
Bonus room
- Description: Unfinished Storage Room over Garage
- Level: Upper
- Area: 240 Square Feet
- Dimensions: 20 x 12
Heating
- Central, Heat Pump
Cooling
- Ceiling Fan(s), Central Air
Appliances
- Included: Dishwasher, Disposal, Electric Water Heater, Gas Range, Microwave
- Laundry: Laundry Room, Main Level, Mud Room
Features
- Entrance Foyer, High Ceilings 9 ft Main, High Ceilings 10 ft Main, High Speed Internet, Vaulted Ceiling(s), Walk-In Closet(s)
- Flooring: Hardwood
- Windows: Double Pane Windows
- Basement: None
- Number of fireplaces: 1
- Fireplace features: Factory Built, Gas Log, Gas Starter, Glass Doors, Great Room
- Common walls with other units/homes: No Common Walls
Interior area
- Total structure area: 1,917
- Total interior livable area: 1,917 sqft
- Finished area above ground: 1,917
- Finished area below ground: 0
Property
Parking
- Total spaces: 2
- Parking features: Attached, Garage, Garage Door Opener, Garage Faces Front, Kitchen Level, Level Driveway
- Attached garage spaces: 2
- Has uncovered spaces: Yes
Accessibility
- Accessibility features: None
Features
- Levels: One
- Stories: 1
- Patio & porch: Covered, Front Porch, Patio, Rear Porch
- Exterior features: Lighting, Private Yard, Rain Gutters, Storage, No Dock
- Pool features: None
- Spa features: None
- Fencing: Back Yard,Fenced,Privacy,Wood
- Has view: Yes
- View description: Other
- Waterfront features: None
- Body of water: None
Lot
- Size: 9,147 sqft
- Dimensions: 38x156x29x110x95
- Features: Back Yard, Cul-De-Sac, Front Yard
Details
- Additional structures: Shed(s)
- Parcel number: 08031A004008
- Other equipment: None
- Horse amenities: None
Construction
Type & style
- Home type: SingleFamily
- Architectural style: Traditional
- Property subtype: Single Family Residence, Residential
Materials
- Cement Siding
- Foundation: Slab
- Roof: Composition,Shingle
Condition
- Resale
- New construction: No
- Year built: 2014
Utilities & green energy
- Electric: 110 Volts, 220 Volts in Laundry
- Sewer: Public Sewer
- Water: Public
- Utilities for property: Cable Available, Electricity Available, Natural Gas Available, Phone Available, Sewer Available, Underground Utilities, Water Available
Green energy
- Energy efficient items: None
- Energy generation: None
Community & neighborhood
Security
- Security features: Security System Owned, Smoke Detector(s)
Community
- Community features: Barbecue, Clubhouse, Homeowners Assoc, Near Schools, Near Shopping, Park, Playground, Pool, Sidewalks, Street Lights, Tennis Court(s)
Location
- Region: Gainesville
- Subdivision: Mundy Mill
HOA & financial
HOA
- Has HOA: Yes
- HOA fee: $625 annually
- Services included: Swim, Tennis
Other
Other facts
- Road surface type: Asphalt, Paved
Price history
| Date | Event | Price |
|---|---|---|
| 9/11/2023 | Sold | $402,850+0.7%$210/sqft |
Source: | ||
| 8/26/2023 | Pending sale | $399,900$209/sqft |
Source: | ||
| 8/15/2023 | Price change | $399,900-3.6%$209/sqft |
Source: | ||
| 8/11/2023 | Listed for sale | $415,000$216/sqft |
Source: | ||
Public tax history
Tax history is unavailable.
Neighborhood: 30504
Nearby schools
GreatSchools rating
- 7/10Mundy Mill AcademyGrades: PK-5Distance: 0.3 mi
- 4/10Gainesville Middle School WestGrades: 6-8Distance: 2.3 mi
- 4/10Gainesville High SchoolGrades: 9-12Distance: 4 mi
Schools provided by the listing agent
- Elementary: Mundy Mill Learning Academy
- Middle: Gainesville West
- High: Gainesville
Source: FMLS GA. This data may not be complete. We recommend contacting the local school district to confirm school assignments for this home.
Get a cash offer in 3 minutes
Find out how much your home could sell for in as little as 3 minutes with a no-obligation cash offer.
Estimated market value
$384,700
Get a cash offer in 3 minutes
Find out how much your home could sell for in as little as 3 minutes with a no-obligation cash offer.
Estimated market value
$384,700

