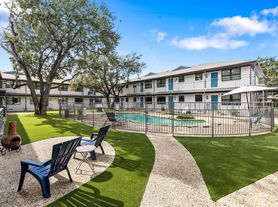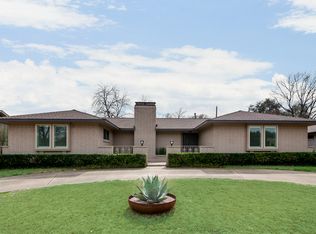Home is also available for sale. Rent to own. Short term leases will be considered. Seller financing available. Call Ian Schendle directly to discuss all options or to schedule a private showing. Completely renovated in 2025, this pristine home has natural light pouring through newly added windows that highlight every room. Re-painted and touched up to perfection, this boutique charmer features two bedrooms and two baths downstairs with brand-new flooring, ample closet space, all-new lighting, a spacious living area, remodeled bathrooms, sleek countertops, and extra-large showers showcasing beautiful, top-of-the-line tile design. The brand-new kitchen includes stainless steel appliances, new cabinets, a dining area, and space to add an island or additional cabinetry as needed. Off the kitchen, you'll find an oversized laundry room and mudroom for added convenience. The downstairs study-office or potential third bedroom leads you upstairs to over 550 square feet of converted, air-conditioned space, perfect for a playroom or bonus storage. The large, private backyard is complete with a new 8-foot privacy fence, electronic gate, parking pad, and welcoming deck. There's plenty of room for a pool, garden, or to unwind with family and friends on this oversized corner lot, ideally located near Love Field Airport and the Dallas North Tollway.
Tenant Pays all utilities. Rent to own. Short term leases will be considered. Seller financing available. Call Ian Schendle directly to discuss all.
House for rent
Accepts Zillow applications
$3,000/mo
4816 W Mockingbird Ln, Dallas, TX 75209
3beds
2,074sqft
Price may not include required fees and charges.
Single family residence
Available now
Cats, dogs OK
Central air
Hookups laundry
Forced air
What's special
Remodeled bathroomsDownstairs study-officeBrand-new flooringStainless steel appliancesNew cabinetsWelcoming deckDining area
- 9 days |
- -- |
- -- |
Zillow last checked: 9 hours ago
Listing updated: November 28, 2025 at 06:04pm
Travel times
Facts & features
Interior
Bedrooms & bathrooms
- Bedrooms: 3
- Bathrooms: 2
- Full bathrooms: 2
Heating
- Forced Air
Cooling
- Central Air
Appliances
- Included: Dishwasher, Freezer, Microwave, Oven, Refrigerator, WD Hookup
- Laundry: Hookups
Features
- WD Hookup
- Flooring: Hardwood, Tile
Interior area
- Total interior livable area: 2,074 sqft
Property
Parking
- Details: Contact manager
Features
- Exterior features: Heating system: Forced Air, No Utilities included in rent
Details
- Parcel number: 00000426754000000
Construction
Type & style
- Home type: SingleFamily
- Property subtype: Single Family Residence
Community & HOA
Location
- Region: Dallas
Financial & listing details
- Lease term: Rent to Own
Price history
| Date | Event | Price |
|---|---|---|
| 11/29/2025 | Listed for rent | $3,000$1/sqft |
Source: Zillow Rentals | ||
| 11/27/2025 | Listing removed | $545,500$263/sqft |
Source: NTREIS #21093732 | ||
| 10/27/2025 | Listed for sale | $545,500$263/sqft |
Source: NTREIS #21093732 | ||
| 10/27/2025 | Listing removed | $545,500$263/sqft |
Source: NTREIS #21070475 | ||
| 9/3/2025 | Price change | $545,500-5.7%$263/sqft |
Source: NTREIS #20985916 | ||

