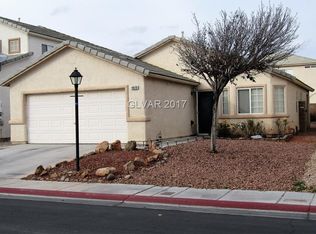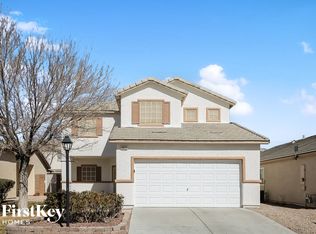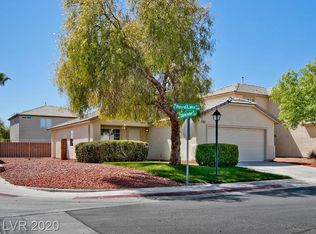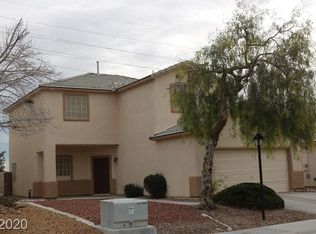STUNNING and IMMACULATE two story home located in GATED community minutes away from Aliante Golf Club!! Interior boasts DESIGNER SELECTED TWO TONE paint scheme, LUSH and LAVISH carpet, and a DAZZLING lighting package!! CHEFS DREAM KITCHEN equipped with MAGNIFICENT QUARTZ countertops, LUXURIOUS cabinet hardware, and BRAND NEW SS appliances!! Backyard OASIS with SPARKLING BLUE POOL!! PRICED TO SELL and MOVE IN READY!!
This property is off market, which means it's not currently listed for sale or rent on Zillow. This may be different from what's available on other websites or public sources.



