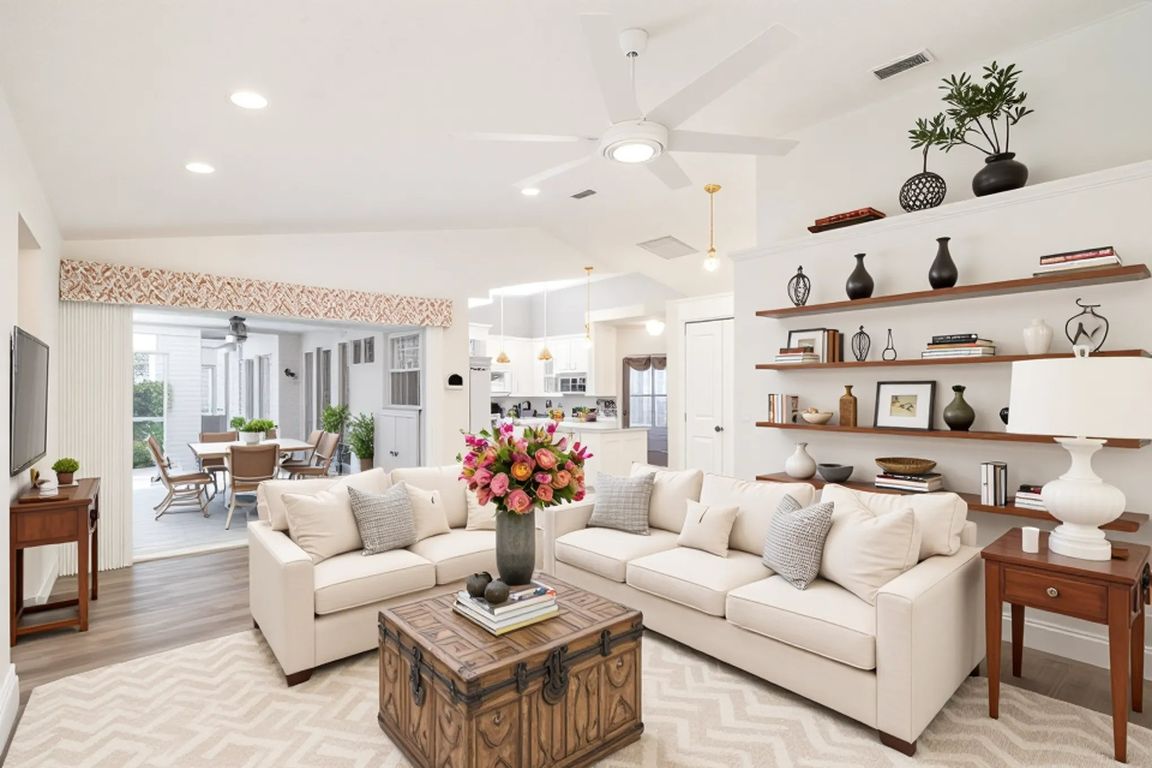
For salePrice cut: $10.1K (12/5)
$379,900
2beds
1,762sqft
4817 61st Avenue Dr W #10B, Bradenton, FL 34210
2beds
1,762sqft
Condominium
Built in 1992
2 Attached garage spaces
$216 price/sqft
$1,022 monthly HOA fee
What's special
Heated pool and spaTropical lanaiSerene comfortPrivate pool areaOpen flowing layoutExpansive primary suiteVaulted ceilings
The market has just recognized the exceptional value of this unique property—and the price has been adjusted to make it the smartest maintenance-free investment in Bradenton! Imagine sipping morning coffee from your private, covered lanai as the sun shimmers over your own heated pool and spa. This ...
- 61 days |
- 361 |
- 27 |
Source: Stellar MLS,MLS#: A4665913 Originating MLS: Orlando Regional
Originating MLS: Orlando Regional
Travel times
Family Room
Primary Bedroom
Pool
Zillow last checked: 8 hours ago
Listing updated: December 05, 2025 at 12:02pm
Listing Provided by:
Bill Bambrick 941-218-9961,
LPT REALTY, LLC 877-366-2213
Source: Stellar MLS,MLS#: A4665913 Originating MLS: Orlando Regional
Originating MLS: Orlando Regional

Facts & features
Interior
Bedrooms & bathrooms
- Bedrooms: 2
- Bathrooms: 2
- Full bathrooms: 2
Rooms
- Room types: Breakfast Room Separate, Utility Room
Primary bedroom
- Features: Dual Sinks, En Suite Bathroom, Garden Bath, Tub with Separate Shower Stall, Dual Closets
- Level: First
- Area: 168 Square Feet
- Dimensions: 12x14
Bedroom 1
- Features: Dual Closets
- Level: First
- Area: 195 Square Feet
- Dimensions: 13x15
Balcony porch lanai
- Features: Ceiling Fan(s), No Closet
- Level: First
- Area: 1184 Square Feet
- Dimensions: 32x37
Dining room
- Features: No Closet
- Level: First
- Area: 81 Square Feet
- Dimensions: 9x9
Family room
- Features: Built-In Shelving, No Closet
- Level: First
- Area: 357 Square Feet
- Dimensions: 21x17
Kitchen
- Features: Pantry
- Level: First
- Area: 90 Square Feet
- Dimensions: 10x9
Laundry
- Features: Storage Closet
- Level: First
- Area: 66 Square Feet
- Dimensions: 11x6
Living room
- Features: Ceiling Fan(s), No Closet
- Level: First
- Area: 180 Square Feet
- Dimensions: 12x15
Heating
- Electric
Cooling
- Central Air
Appliances
- Included: Dishwasher, Microwave, Refrigerator
- Laundry: Inside
Features
- Ceiling Fan(s), Kitchen/Family Room Combo, Living Room/Dining Room Combo, Primary Bedroom Main Floor, Walk-In Closet(s)
- Flooring: Carpet, Luxury Vinyl
- Doors: Sliding Doors
- Windows: Window Treatments
- Has fireplace: No
Interior area
- Total structure area: 2,522
- Total interior livable area: 1,762 sqft
Property
Parking
- Total spaces: 2
- Parking features: Garage - Attached
- Attached garage spaces: 2
Features
- Levels: One
- Stories: 1
- Exterior features: Irrigation System, Lighting
- Has private pool: Yes
- Pool features: Gunite, Heated, Screen Enclosure, Tile
- Has spa: Yes
- Spa features: Heated, In Ground
- Has view: Yes
- View description: Park/Greenbelt
Lot
- Size: 0.28 Acres
Details
- Parcel number: 6147307158
- Zoning: RMF-6
- Special conditions: None
Construction
Type & style
- Home type: Condo
- Property subtype: Condominium
Materials
- Stucco
- Foundation: Slab
- Roof: Concrete,Tile
Condition
- New construction: No
- Year built: 1992
Utilities & green energy
- Sewer: Public Sewer
- Water: Public
- Utilities for property: Cable Available, Electricity Connected, Street Lights, Water Connected
Community & HOA
Community
- Features: Clubhouse, Deed Restrictions, Pool, Sidewalks
- Subdivision: PALM COURT VILLAS PH 10
HOA
- Has HOA: Yes
- Services included: Cable TV, Community Pool, Reserve Fund, Insurance, Internet, Maintenance Structure, Maintenance Grounds, Manager, Other, Pool Maintenance, Private Road, Trash
- HOA fee: $1,022 monthly
- HOA name: Dellcor Management
- HOA phone: 941-358-3366
- Pet fee: $0 monthly
Location
- Region: Bradenton
Financial & listing details
- Price per square foot: $216/sqft
- Annual tax amount: $3,318
- Date on market: 10/7/2025
- Cumulative days on market: 62 days
- Listing terms: Cash,Conventional,FHA,VA Loan
- Ownership: Fee Simple
- Total actual rent: 0
- Electric utility on property: Yes
- Road surface type: Asphalt