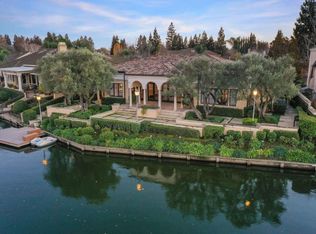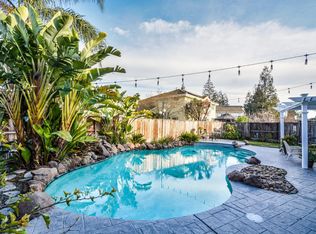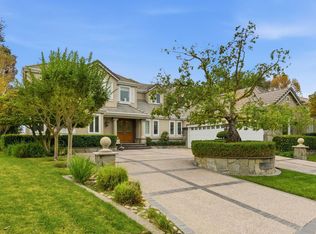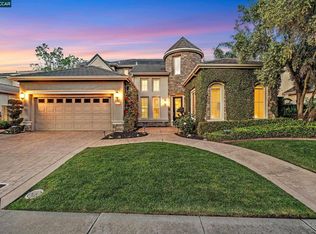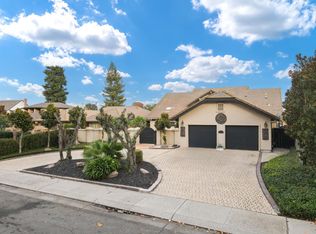Stunning, fully remodeled single-story home with breathtaking lake views in the desirable Brookside community! Over $200k in upgrades, featuring a custom kitchen with a massive granite island, quartz countertops, new appliances, and elegant cabinets with ample storage. Enjoy the luxe bar area with a wine fridge and glass shelving. The kitchen and family room form a bright great room with a wall of windows showcasing the lake. This home boasts an open floor plan and a spacious primary suite with stunning views and direct access to the patio. The luxurious primary bathroom features Italian tile and a glass shower enclosure, plus his and hers custom closets. Two large guest bedrooms include one with a convenient Murphy bed. Both guest and half baths have been beautifully remodeled. New tile and carpeting throughout, along with custom wood shutters. Experience lakeside living with gorgeous wildlife. This gem won't last long!
Active
$1,149,000
4817 Bridgewater Cir, Stockton, CA 95219
3beds
2,702sqft
Est.:
Single Family Residence
Built in 1994
0.25 Acres Lot
$1,119,900 Zestimate®
$425/sqft
$233/mo HOA
What's special
Custom kitchenMassive granite islandQuartz countertopsOpen floor planNew appliancesCustom wood shuttersTwo large guest bedrooms
- 4 days |
- 600 |
- 18 |
Zillow last checked: 8 hours ago
Listing updated: December 11, 2025 at 09:33am
Listed by:
Jackie Smith DRE #01937900 916-741-9303,
Realty ONE Group Complete
Source: MetroList Services of CA,MLS#: 225146939Originating MLS: MetroList Services, Inc.
Tour with a local agent
Facts & features
Interior
Bedrooms & bathrooms
- Bedrooms: 3
- Bathrooms: 3
- Full bathrooms: 2
- Partial bathrooms: 1
Dining room
- Features: Dining/Living Combo
Kitchen
- Features: Breakfast Area, Granite Counters, Kitchen Island, Stone Counters
Heating
- Central, Fireplace(s)
Cooling
- Ceiling Fan(s), Central Air
Appliances
- Included: Free-Standing Refrigerator, Gas Cooktop, Built-In Gas Oven, Range Hood, Ice Maker, Dishwasher, Disposal, Microwave, Double Oven, Wine Refrigerator
- Laundry: Inside, Inside Room
Features
- Flooring: Carpet, Tile, Wood
- Number of fireplaces: 2
- Fireplace features: Living Room, Raised Hearth, Stone, Gas Log, Gas
Interior area
- Total interior livable area: 2,702 sqft
Video & virtual tour
Property
Parking
- Total spaces: 3
- Parking features: Attached, Garage Faces Front
- Attached garage spaces: 3
Features
- Stories: 1
- Exterior features: Dock
- On waterfront: Yes
- Waterfront features: Lake Access, Waterfront, Lake Front
Lot
- Size: 0.25 Acres
- Features: Auto Sprinkler F&R, Private, Landscape Back, Landscape Front
Details
- Parcel number: 116330280000
- Zoning description: res
- Special conditions: Standard
Construction
Type & style
- Home type: SingleFamily
- Architectural style: Contemporary
- Property subtype: Single Family Residence
Materials
- Stucco, Frame
- Foundation: Slab
- Roof: Tile
Condition
- Year built: 1994
Utilities & green energy
- Sewer: Public Sewer
- Water: Public
- Utilities for property: Public
Community & HOA
Community
- Features: Gated
HOA
- Has HOA: Yes
- Amenities included: Pool, Clubhouse, Golf Course
- HOA fee: $700 quarterly
Location
- Region: Stockton
Financial & listing details
- Price per square foot: $425/sqft
- Tax assessed value: $877,200
- Price range: $1.1M - $1.1M
- Date on market: 12/11/2025
Estimated market value
$1,119,900
$1.06M - $1.18M
$3,288/mo
Price history
Price history
| Date | Event | Price |
|---|---|---|
| 12/11/2025 | Listed for sale | $1,149,000+33.6%$425/sqft |
Source: MetroList Services of CA #225146939 Report a problem | ||
| 3/26/2024 | Sold | $860,000+1.3%$318/sqft |
Source: MetroList Services of CA #224017094 Report a problem | ||
| 2/26/2024 | Pending sale | $849,000$314/sqft |
Source: MetroList Services of CA #224017094 Report a problem | ||
| 2/24/2024 | Listed for sale | $849,000+55.8%$314/sqft |
Source: MetroList Services of CA #224017094 Report a problem | ||
| 10/24/2002 | Sold | $545,000+52.7%$202/sqft |
Source: MetroList Services of CA #132205481 Report a problem | ||
Public tax history
Public tax history
| Year | Property taxes | Tax assessment |
|---|---|---|
| 2025 | -- | $877,200 +15.6% |
| 2024 | $8,983 +0.9% | $758,646 +2% |
| 2023 | $8,905 +5.9% | $743,772 +2% |
Find assessor info on the county website
BuyAbility℠ payment
Est. payment
$7,288/mo
Principal & interest
$5571
Property taxes
$1082
Other costs
$635
Climate risks
Neighborhood: Brookside
Nearby schools
GreatSchools rating
- 7/10Brookside SchoolGrades: K-8Distance: 0.9 mi
- 7/10Lincoln High SchoolGrades: 9-12Distance: 2.7 mi
- Loading
- Loading
