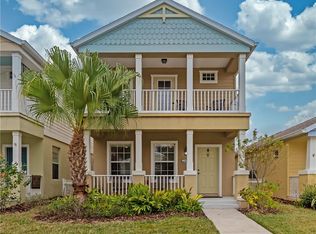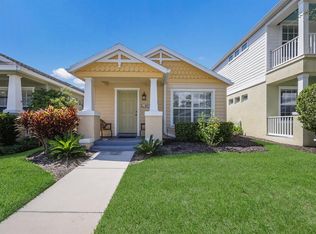Sold for $333,000 on 07/01/25
$333,000
4817 Charles Partin Dr, Parrish, FL 34219
3beds
1,680sqft
Single Family Residence
Built in 2011
3,145 Square Feet Lot
$326,300 Zestimate®
$198/sqft
$2,361 Estimated rent
Home value
$326,300
$300,000 - $352,000
$2,361/mo
Zestimate® history
Loading...
Owner options
Explore your selling options
What's special
Forest Creek, one of Parrish’s most prestigious communities, where impeccable landscaping and first-class amenities create an unmatched living experience. This beautifully remodeled 3-bedroom, 2.5-bathroom home offers the perfect combination of modern elegance and practical design. With tile flooring throughout, this home is as durable as it is stylish—perfect for Florida living. Home Highlights: Sophisticated Living Spaces: An open-concept layout with seamless flow from the living room to the dining and kitchen areas, ideal for entertaining and relaxation. Tile Flooring Throughout: Stylish and low-maintenance, the tile flooring enhances the home’s aesthetic while keeping it cool and comfortable year-round. Outdoor Oasis: Step into your private backyard sanctuary, perfect for enjoying morning coffee or hosting evening gatherings. Community Features: Forest Creek offers exceptional amenities, including: A resort-style pool and spa Scenic walking trails and lush green spaces A fully stocked fishing lake with a charming gazebo Dog parks and playgrounds for family fun Conveniently located near shopping, dining, and highly-rated schools, this home provides the perfect balance of tranquility and accessibility.
Zillow last checked: 8 hours ago
Listing updated: December 16, 2025 at 06:51am
Listing Provided by:
Matt Guthrie 941-737-1500,
MATTHEW GUTHRIE AND ASSOCIATES REALTY LLC 941-737-1500
Bought with:
Brittani Bomar, 3582799
KW SUNCOAST
Source: Stellar MLS,MLS#: A4635424 Originating MLS: Sarasota - Manatee
Originating MLS: Sarasota - Manatee

Facts & features
Interior
Bedrooms & bathrooms
- Bedrooms: 3
- Bathrooms: 3
- Full bathrooms: 2
- 1/2 bathrooms: 1
Primary bedroom
- Features: Walk-In Closet(s)
- Level: Second
Bedroom 2
- Features: Built-in Closet
- Level: Second
Bedroom 3
- Features: Built-in Closet
- Level: Second
Kitchen
- Level: First
Living room
- Level: First
Heating
- Central
Cooling
- Central Air
Appliances
- Included: Dishwasher, Disposal, Microwave, Range, Refrigerator
- Laundry: Inside
Features
- Ceiling Fan(s), Stone Counters, Walk-In Closet(s)
- Flooring: Ceramic Tile
- Has fireplace: No
Interior area
- Total structure area: 1,920
- Total interior livable area: 1,680 sqft
Property
Parking
- Total spaces: 2
- Parking features: Garage
- Garage spaces: 2
Features
- Levels: Two
- Stories: 2
- Exterior features: Irrigation System, Lighting
Lot
- Size: 3,145 sqft
Details
- Parcel number: 474734269
- Zoning: PDR
- Special conditions: None
Construction
Type & style
- Home type: SingleFamily
- Property subtype: Single Family Residence
Materials
- Block
- Foundation: Slab
- Roof: Shingle
Condition
- New construction: No
- Year built: 2011
Utilities & green energy
- Sewer: Public Sewer
- Water: Public
- Utilities for property: Cable Connected, Electricity Connected
Community & neighborhood
Community
- Community features: Pool
Location
- Region: Parrish
- Subdivision: FOREST CREEK PH I & I-A
HOA & financial
HOA
- Has HOA: Yes
- HOA fee: $117 monthly
- Association name: Betsy Davis
- Association phone: 941-758-9454
Other fees
- Pet fee: $0 monthly
Other financial information
- Total actual rent: 0
Other
Other facts
- Ownership: Fee Simple
- Road surface type: Asphalt
Price history
| Date | Event | Price |
|---|---|---|
| 7/1/2025 | Sold | $333,000+2.5%$198/sqft |
Source: | ||
| 4/8/2025 | Listing removed | $2,495$1/sqft |
Source: Zillow Rentals | ||
| 4/3/2025 | Listed for rent | $2,495$1/sqft |
Source: Zillow Rentals | ||
| 3/18/2025 | Price change | $324,870-3%$193/sqft |
Source: | ||
| 2/26/2025 | Listed for sale | $335,000$199/sqft |
Source: | ||
Public tax history
| Year | Property taxes | Tax assessment |
|---|---|---|
| 2024 | $5,543 -0.2% | $250,039 +10% |
| 2023 | $5,554 +7.8% | $227,308 +10% |
| 2022 | $5,155 +15.6% | $206,644 +10% |
Find assessor info on the county website
Neighborhood: 34219
Nearby schools
GreatSchools rating
- 8/10Annie Lucy Williams Elementary SchoolGrades: PK-5Distance: 1.7 mi
- 4/10Parrish Community High SchoolGrades: Distance: 1.8 mi
- 4/10Buffalo Creek Middle SchoolGrades: 6-8Distance: 3.6 mi
Get a cash offer in 3 minutes
Find out how much your home could sell for in as little as 3 minutes with a no-obligation cash offer.
Estimated market value
$326,300
Get a cash offer in 3 minutes
Find out how much your home could sell for in as little as 3 minutes with a no-obligation cash offer.
Estimated market value
$326,300

